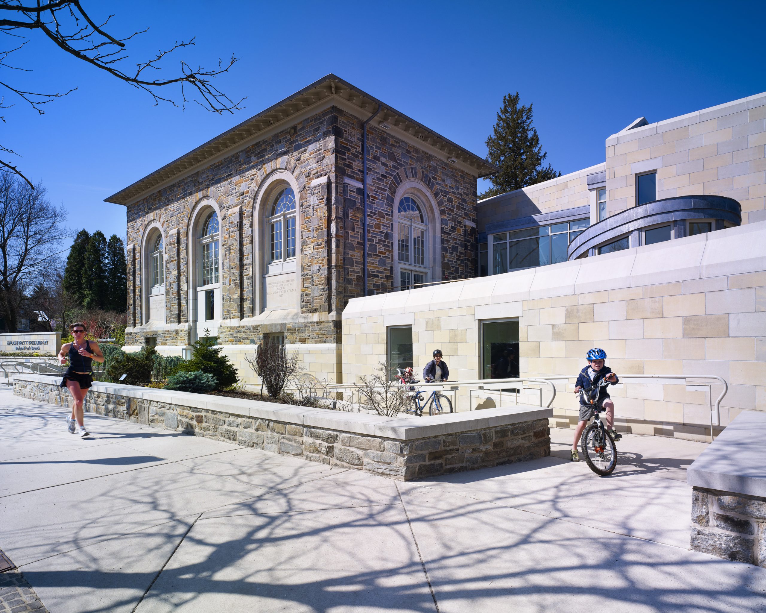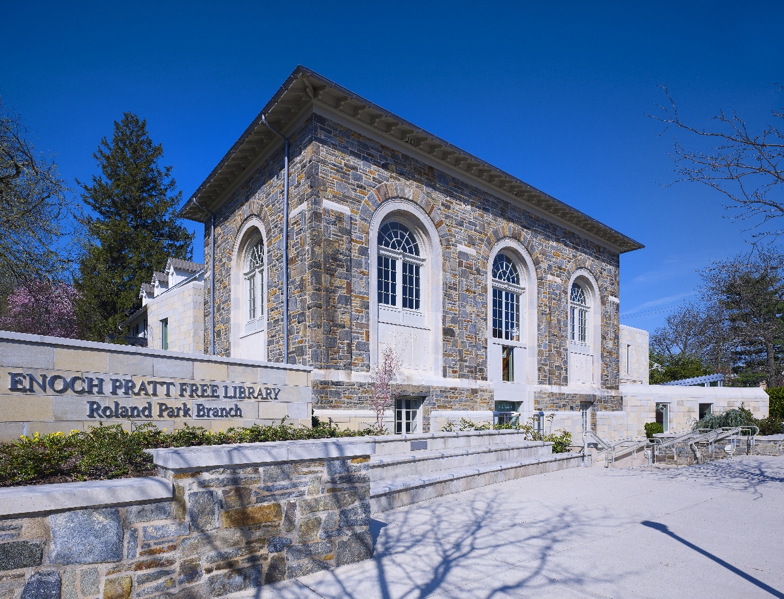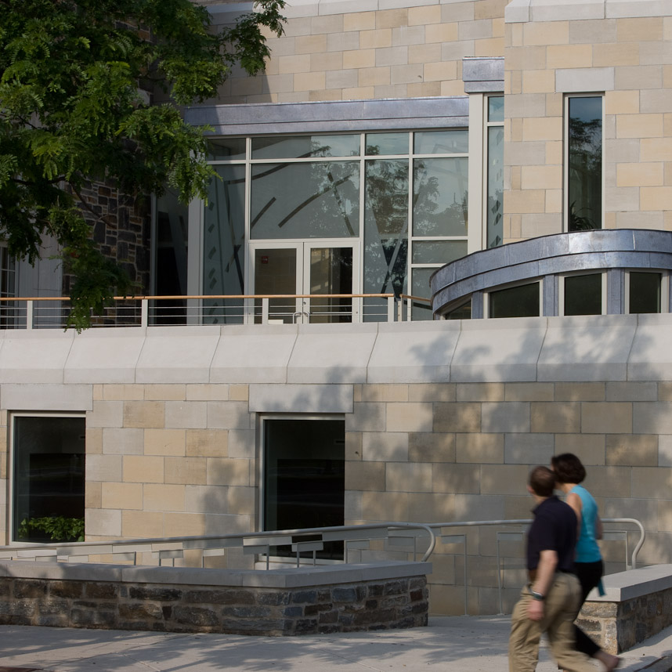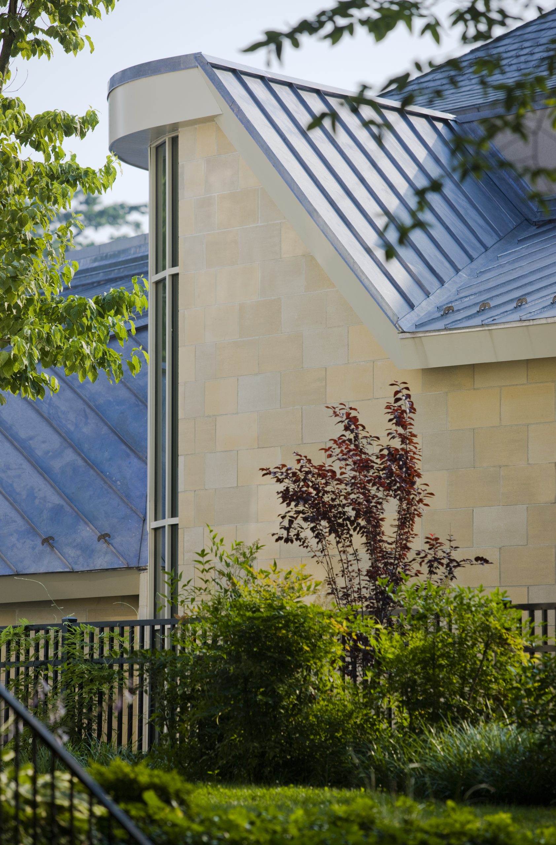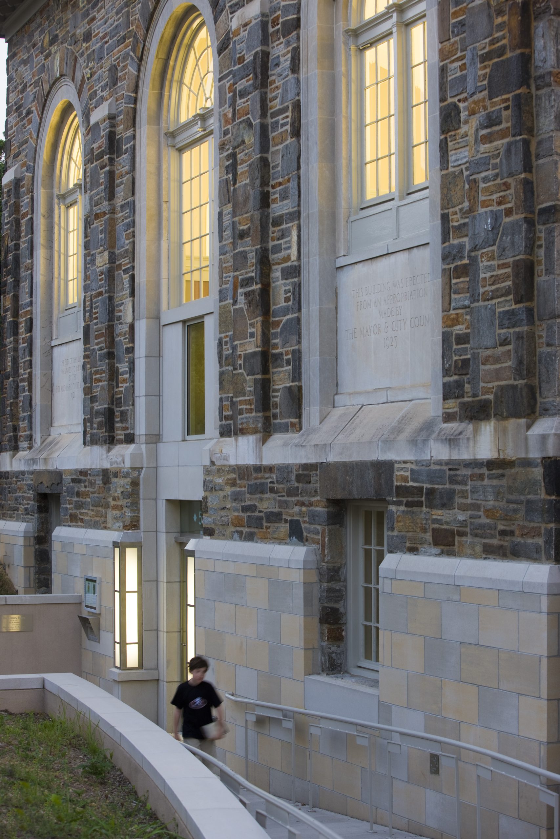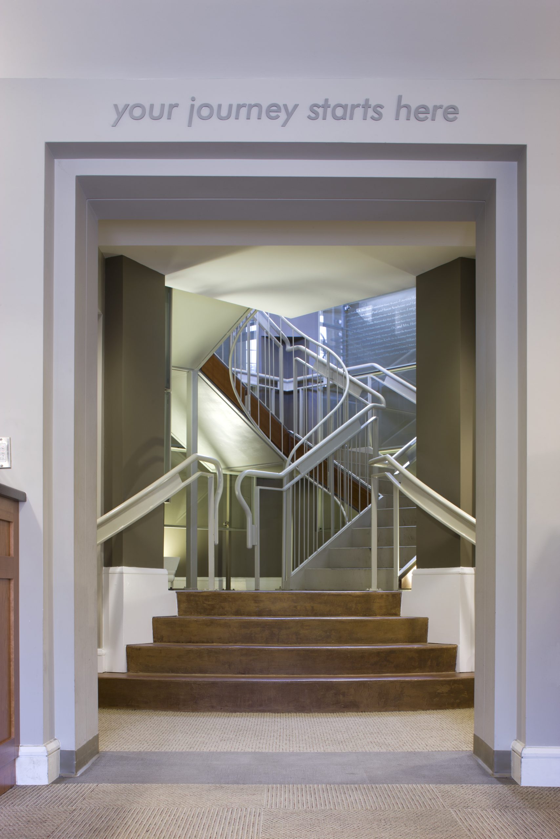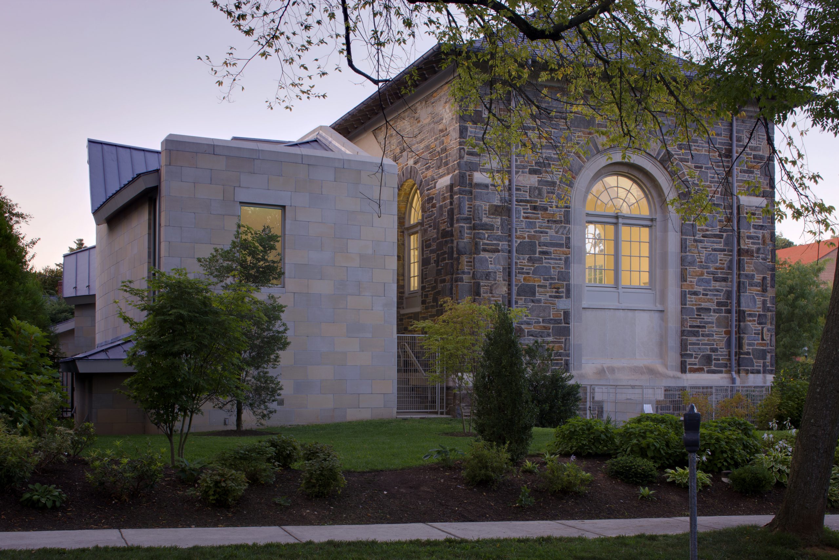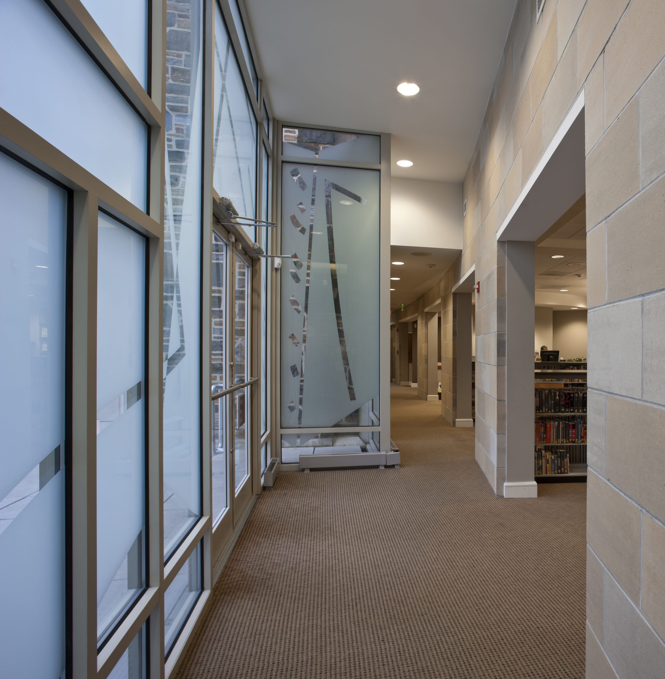Roland Park Library Renovation/Addition
The Roland Park Library is an historic stone building located within a close-knit Baltimore neighborhood. Given a spatially limited site, the program called for an addition that not only maintains the historic nature of the building, but also meets the library’s expanding programmatic needs.
The project increases the Library’s square footage and wraps the existing symmetrical building, preserving its lines and inherent character. Working directly with the local neighborhood and the City of Baltimore, the entire design process was an open, interactive exchange of ideas.
Publicly well received, the Roland Park Library Expansion is reflective of a historically sensitive yet programmatically functional design.
Client
City of Baltimore, Department of Public Works
Location
Baltimore, Maryland
Size
10,470 SF
Program
Expansion for community library
Completion
2008
Sector
Educational + Cultural
Historic + Adaptive Reuse
Team
Internal Team: Charles Alexander, Eric Lewis, Jill Orlov
Design Team: McLain Associates, Inc. (Consulting Architect) / Probst-Mason, Inc. (Architect of Record) / Southway Builders, Inc. (Contractor), Sidhu Associates (MEP), Hope Furrer Associates, Inc. (Structural), Carroll Engineering, Inc. (Civil)
Awards
AIA Maryland Citation Award 2011
AIA Baltimore Honorable Mention 2012
