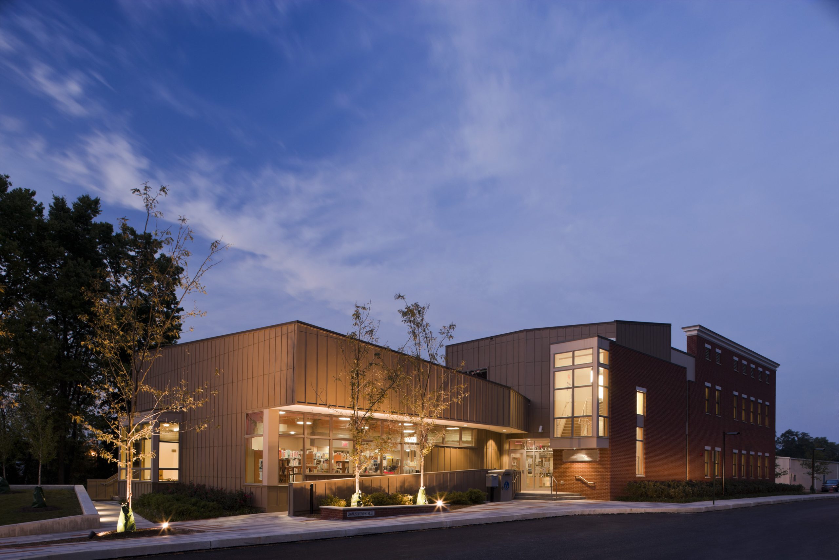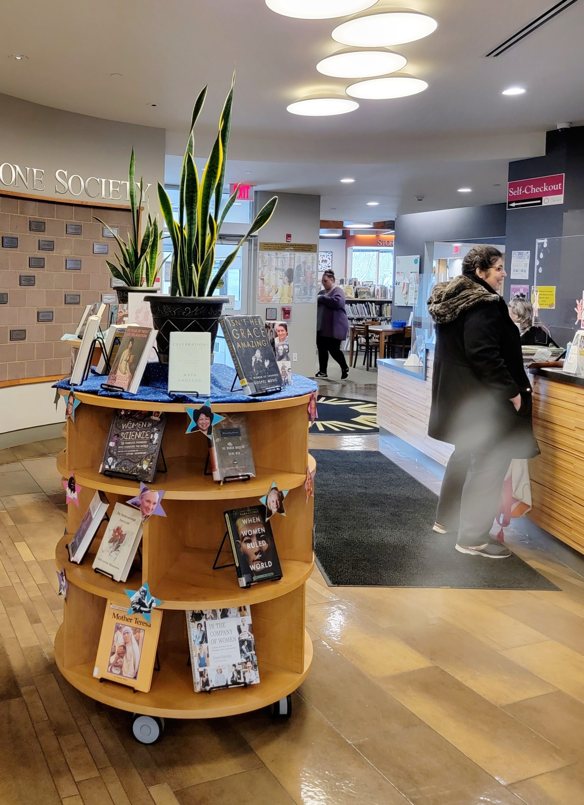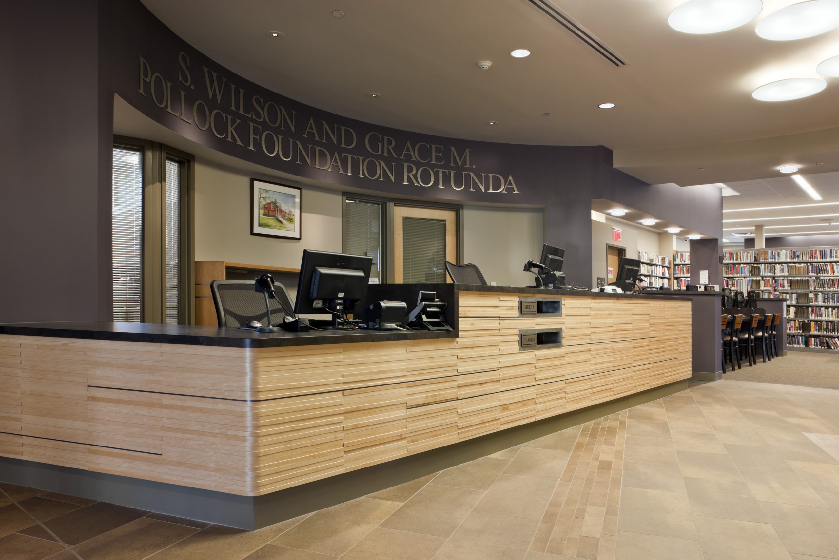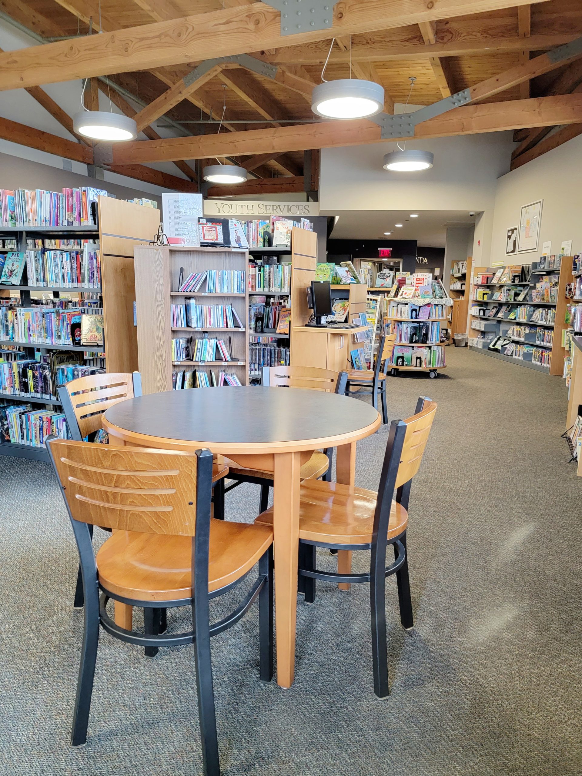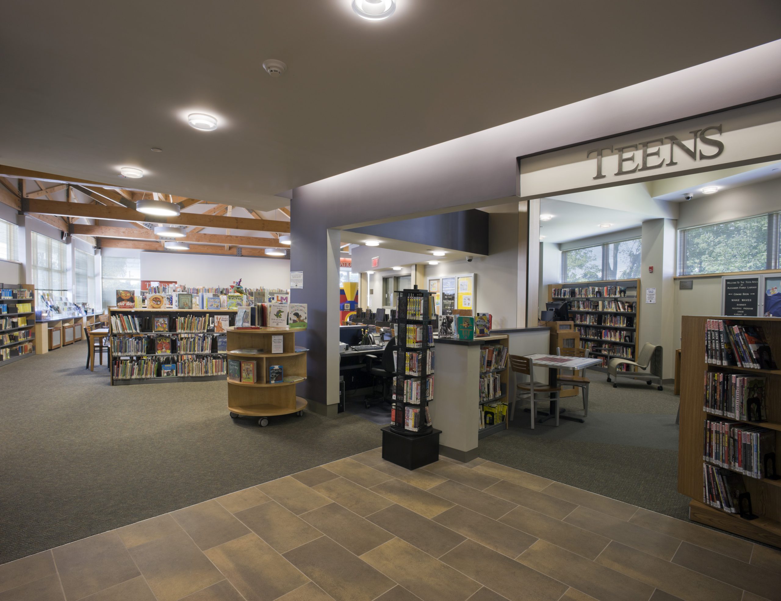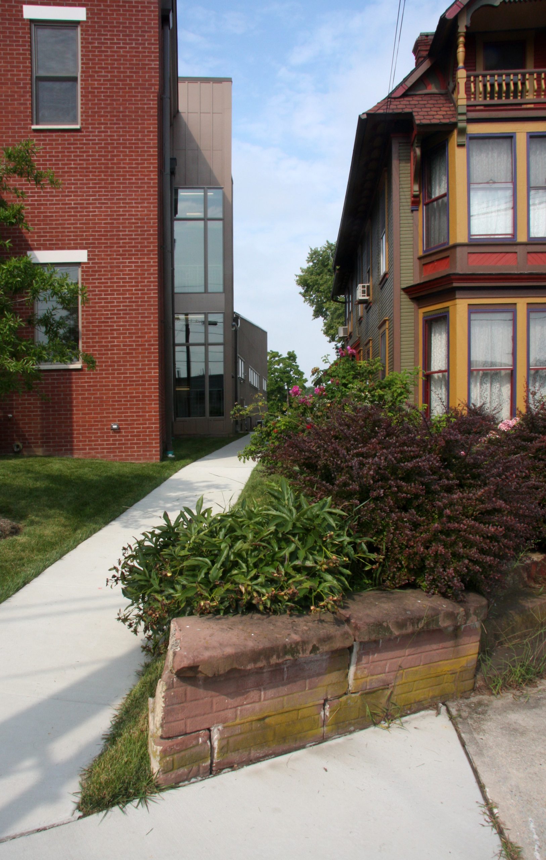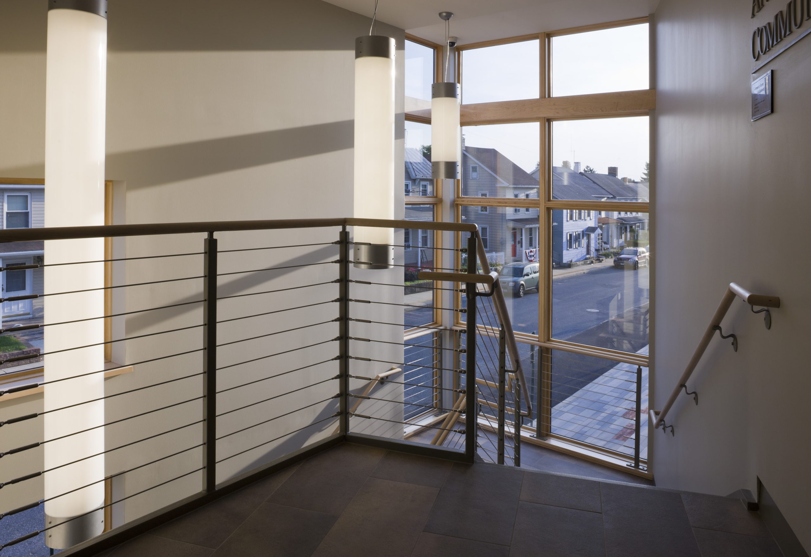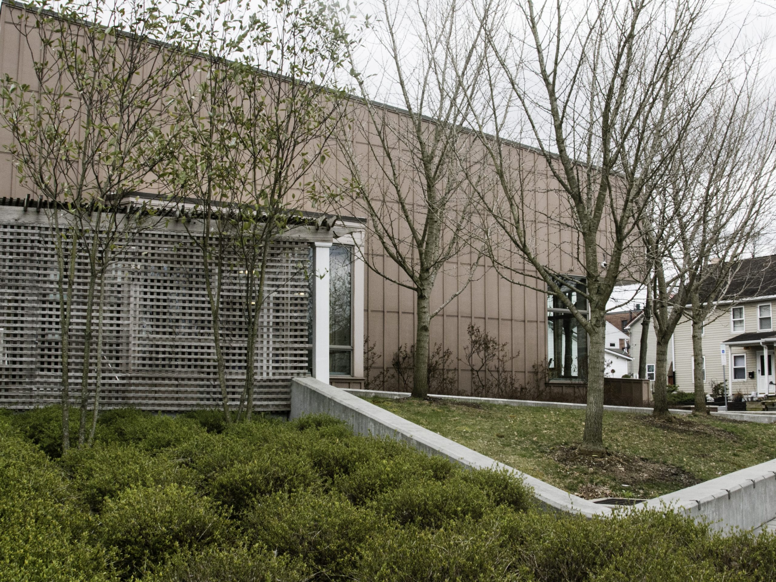Hummelstown Community Library
The library is located at the site of a former historic hotel that was destroyed by a fire and had been left vacant. The design of the building gives a nod to the lost structure in both the massing and the materials used.
As is the case with most modern libraries, they’re used not just for traditional library purposes, but also a community center. The design of this library is no different and a new grand stair and elevator lobby act as a divider between reading rooms and conferences spaces that are used after hours by the community. The building features sustainable design elements such as deep overhangs to shade expansive windows, a green roof and well insulated wall assemblies.
Client
Dauphin County Library System
Location
Hummelstown, Pennsylvania
Size
12,454 SF
Program
Community library on site previously occupied by historic hotel
Completion
2010
Sector
Educational + Cultural
Team
Internal Team: Charles Alexander, Jessica Damseaux, Phyllis Cook
Design Team: Caldwell, Heckles & Egan (Contractor), Dewberry-Goodkind (MEP), CMX Engineering (Structural), Rettew Associates (Civil), Floura Teeter Landscape Architects (Landscape)
Children’s Reading Room
One of the central features of the library is the children’s reading area. Amphitheater-style seating surrounds a play area complete with a child-scaled train. It serves as the perfect location for story time. Direct access to an outdoor story garden nestled behind the entry plaza is also included.
