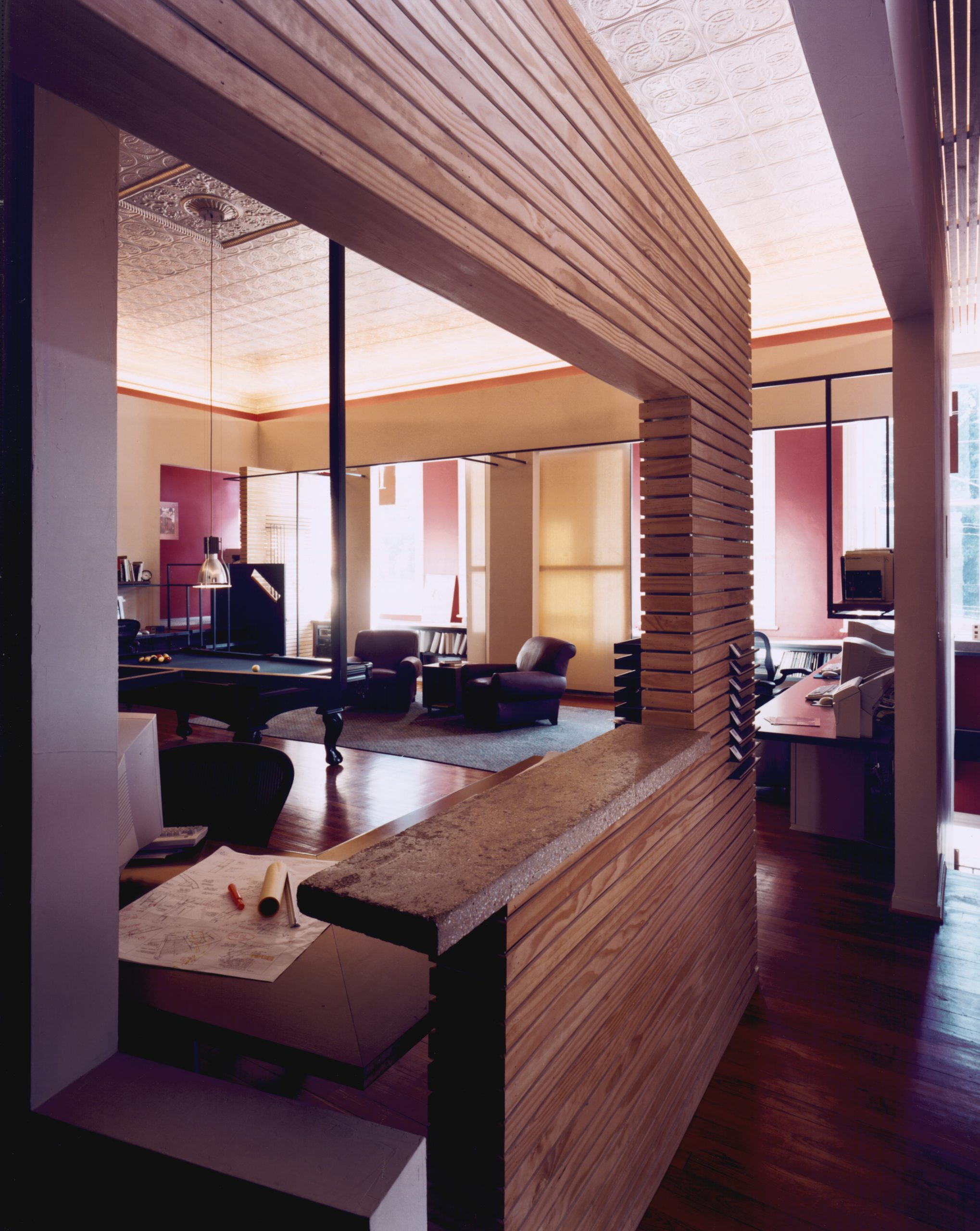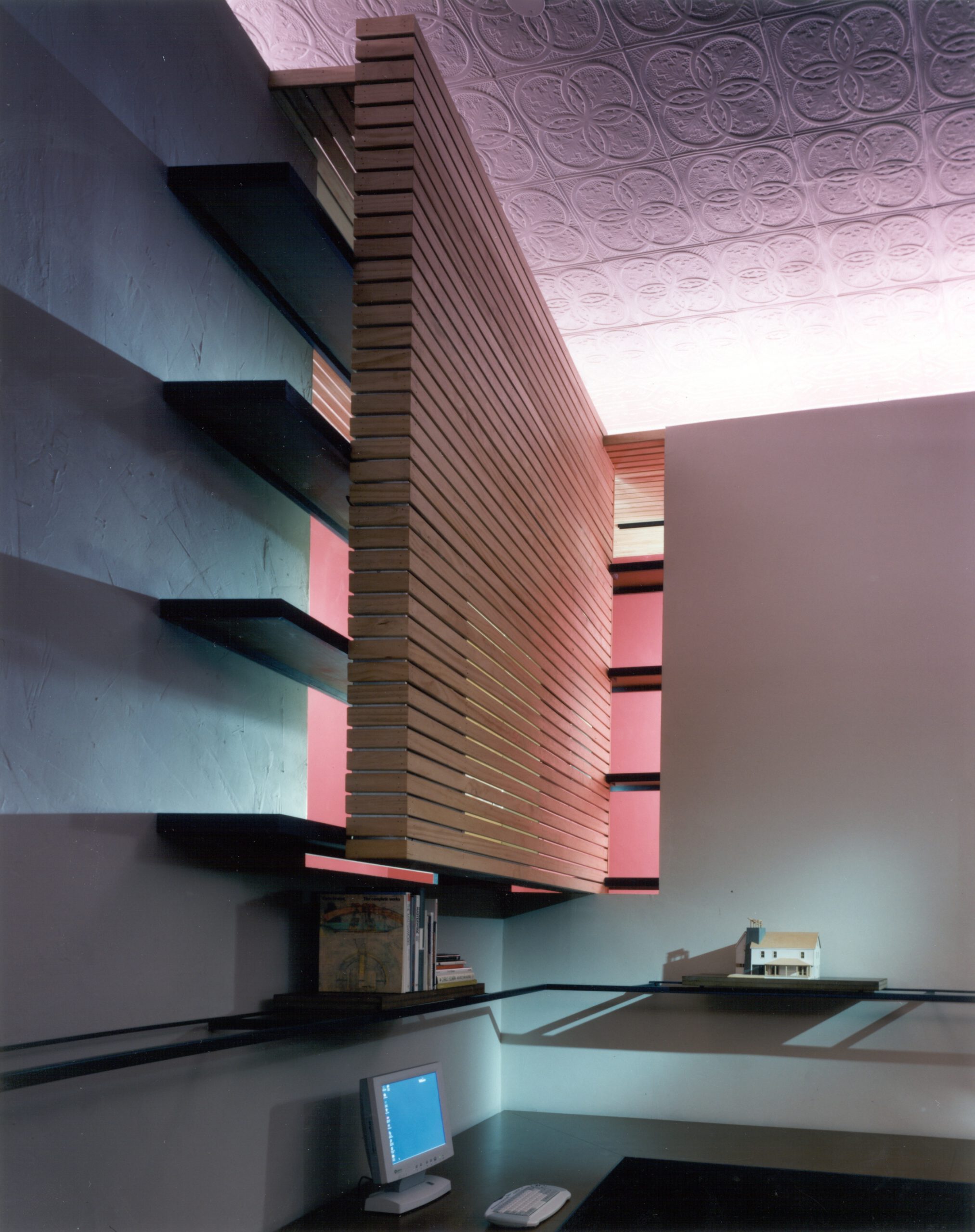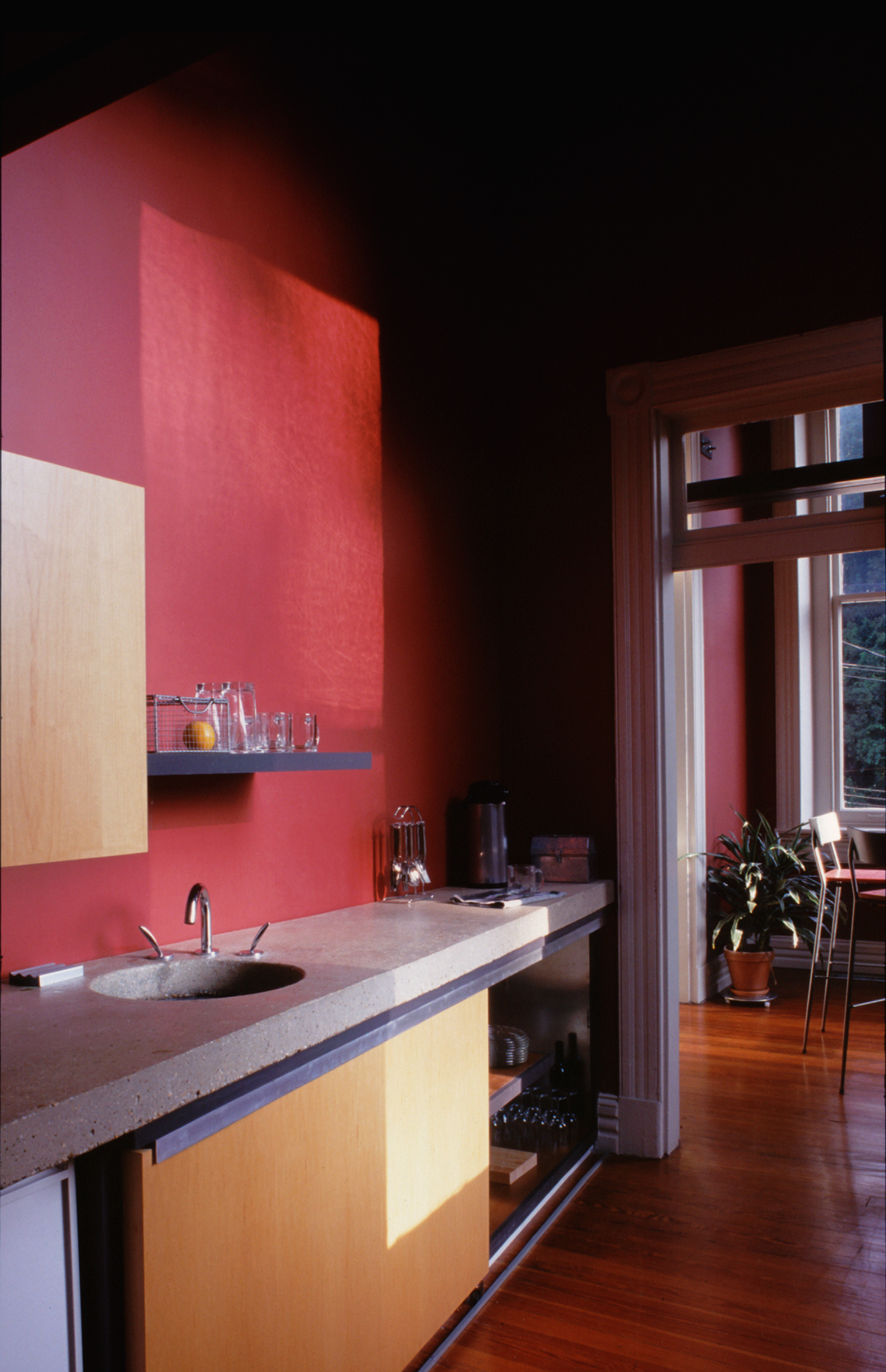Alexander Design Studio Office
Occupying the top two floors of a stone commercial building on the main street of a historic mill town, this office and studio for designers explores the integration of computer technology into the traditional atelier. Designed as a box within a box, the new walls define the interior spaces while simultaneously allowing the perception of the original walls and pressed tin ceiling beyond.
Functional needs are met in the layer between the contained space and the outer wall. The transparencies and planar intersections here bring spatial complexity to the rooms. This interstitial zone accommodates vertical and horizontal circulation, the distribution of heating and cooling, perimeter uplighting, and storage for books and supplies. On the south side of the building the inner wall acts as both a light filter and a thermal separation from the old glazing and uninsulated masonry exterior. A sliding “pin-up” wall allows for further control of sunlight.
A counter around the perimeter provides layout space as well as supplies power and data to movable work stations and tables. This accommodates the flexibility that evolving technology and changing project needs demand. A steel rail weaves in and around the inner walls providing a framework for movable task lighting and shelving, adding another layer to the geometries that enrich the space.
Client
Alexander Design Studio
Location
Ellicott City, Maryland
Size
5,000 SF
Program
Office Renovation
Completion
1999
Sector
Historic + Adaptive Reuse
Workplace
Team
Internal Team: Charles Alexander, Laurie McLain, Jill Orlov, Rob Hollis, Patrycja Hollis, Fred Scharmen
Design Team: Klein Engineering (Structural)
Press
Awards
AIA Baltimore Chapter 1998
Before


