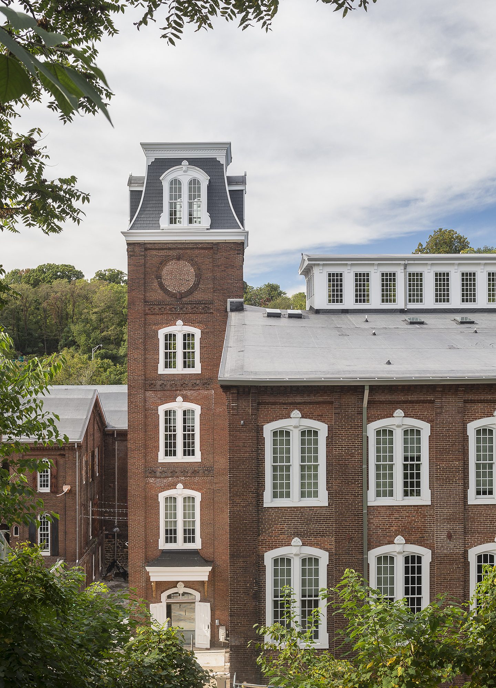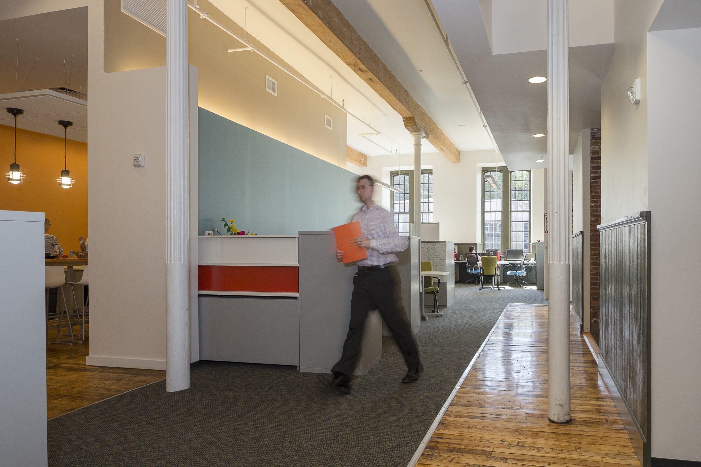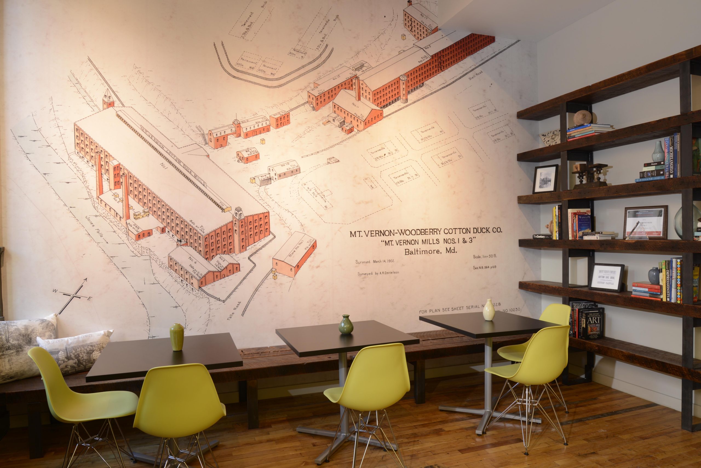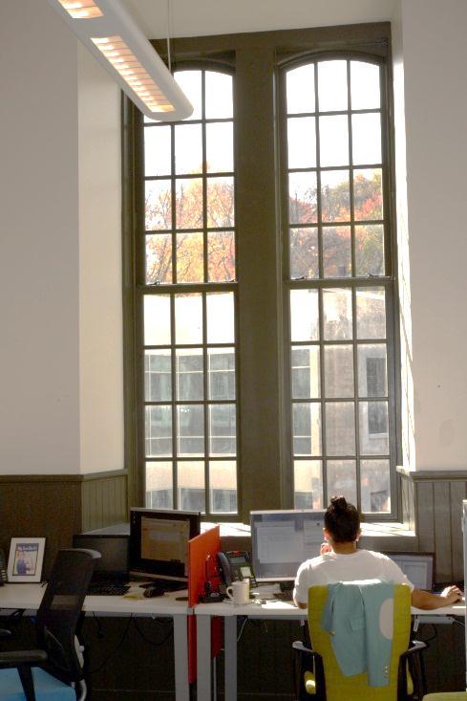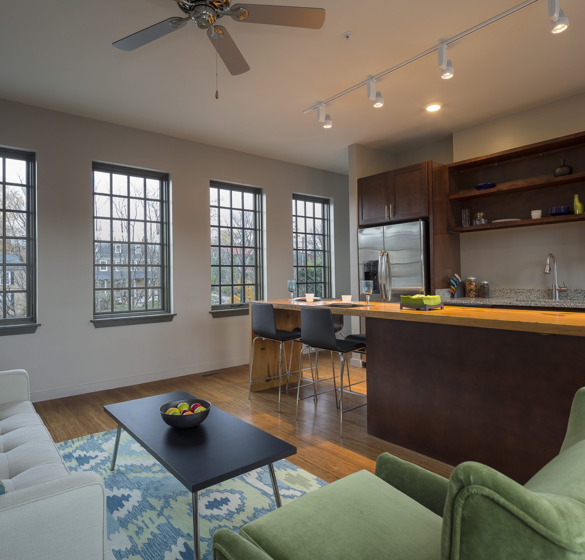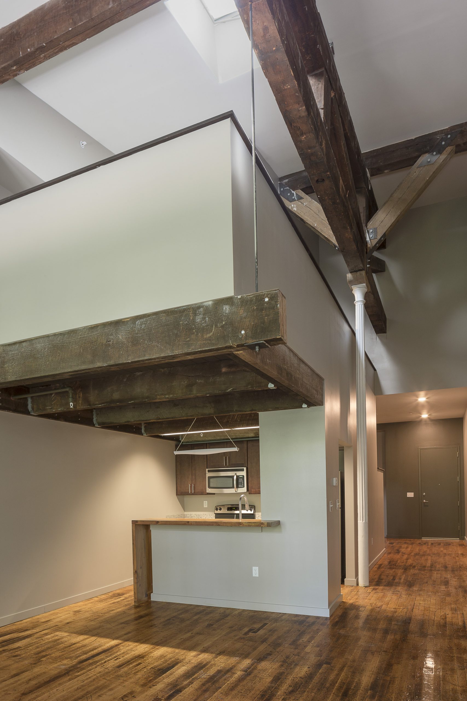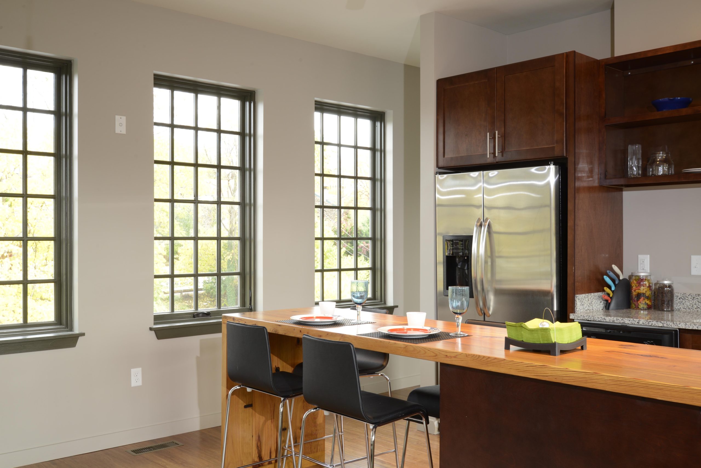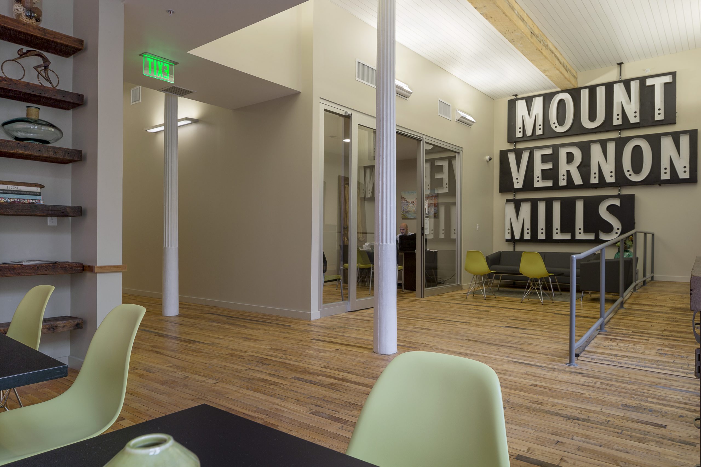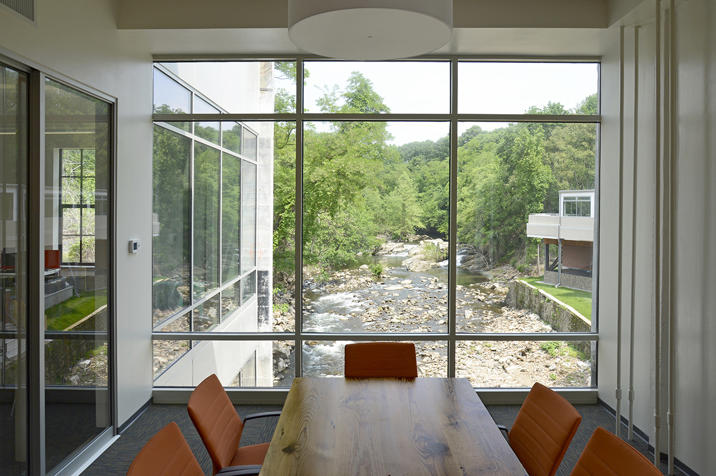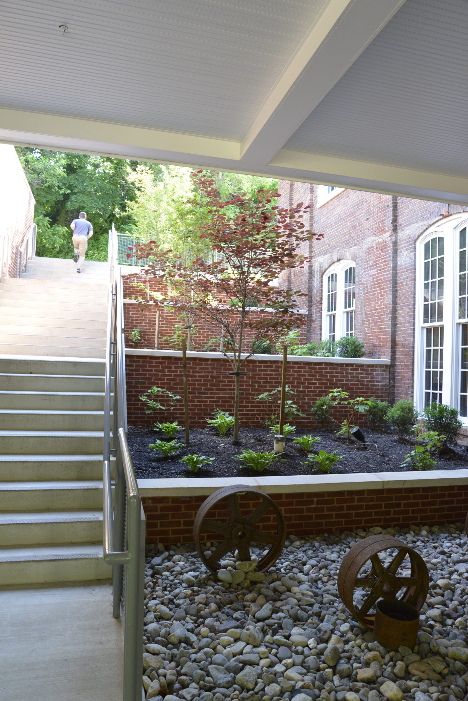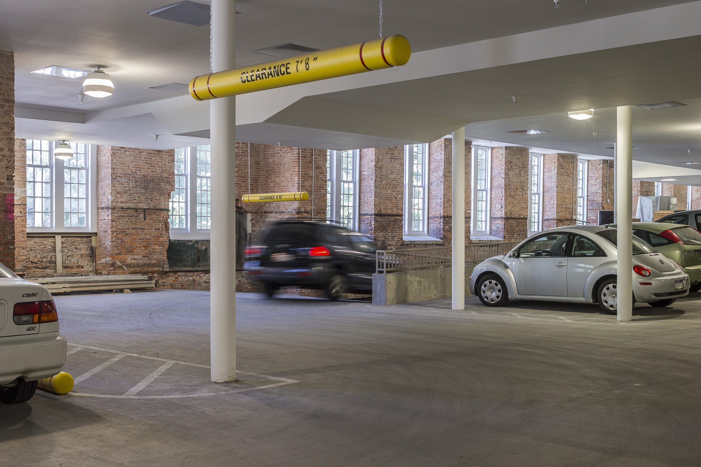Mt. Vernon, Mill No. 1
Mount Vernon Mill has had a long history along the Jones Falls dating back to 1847 and its use as a cotton mill. The large mill, known as Mt. Vernon Mill No. 1 was built in 1873 following a fire that destroyed the original 1847 building. A small L- shaped building, known as the “Picker Building” dates from 1873, with a later addition in 1879. The “Warehouse” was a cast in place concrete building built in 1918 and connected to the Mill No. 1 by a bridge across the river. All of these buildings create a unique piece of history along the beautiful setting of the Jones Falls and are well connected to the surrounding mill neighborhoods.
Despite the explosion of historic conversions across Baltimore City over the previous decades, this complex remained in limbo because of several key obstacles to conversion. Because it was situated in the river valley and hemmed in by Falls Road, it had very little exterior area for use as parking and building support. Interior parking was limited by access and an inefficient footprint and column grid. Additionally, the concrete Warehouse was trapped on the other side of the river with only one access way through the Mill 1 building.
The new uses include residences, commons space, a fitness center and pool, two restaurants and office space. The unit types vary from studios and one bedroom units on the first two floor, lofted units on the third floor, and duplexes up into the clerestory. Emphasis was placed in the common spaces and corridors on maintaining the clean open look of the mill with the repetitive column bays. Exterior amenities include a large courtyard with outdoor dining patios and a river overlook as well as a vanishing edge pool under the loading dock area with vistas up to the falls.
The project achieved Baltimore City Green Building Standard LEED Silver equivalency as well as approvals from the Maryland Historical Trust and National Park Service. Historic issues included installation of approximately 250 pairs of custom arched-top operable double hung windows and reconstruction of the clerestory and cupola.
The final project integrates new uses that take full advantage of the history, scale, and fabric of the historic mill to create a clear continuum between the industrial past and the vibrant mixed use urban community it has become.
Client
Terra Nova Ventures
Location
Baltimore, Maryland
Size
162,000 SF
Program
Adaptive reuse of historic mill converted into multi-use complex
Completion
2013
Sector
Historic + Adaptive Reuse
Multi-Family + Mixed Use
Workplace
Team
Internal Team: Charles Alexander, Jessica Damseaux, Eric Lewis, Phyllis Cook
Design Team: Kinsley Construction, Inc. (Contractor), Jennerik Engineering, Inc. (MEP), Skarda and Associates (Structural), Gower Thompson (Civil)
Awards
AIA Maryland Merit Award 2014
Baltimore Heritage Adaptive Reuse and Compatible Design 2041
ABC Balt Excellence in Green Construction 2013
Preservation Action Preservation's Best 2013
ABC Baltimore Excellence in Construction GC Reno over $10 Million 2013
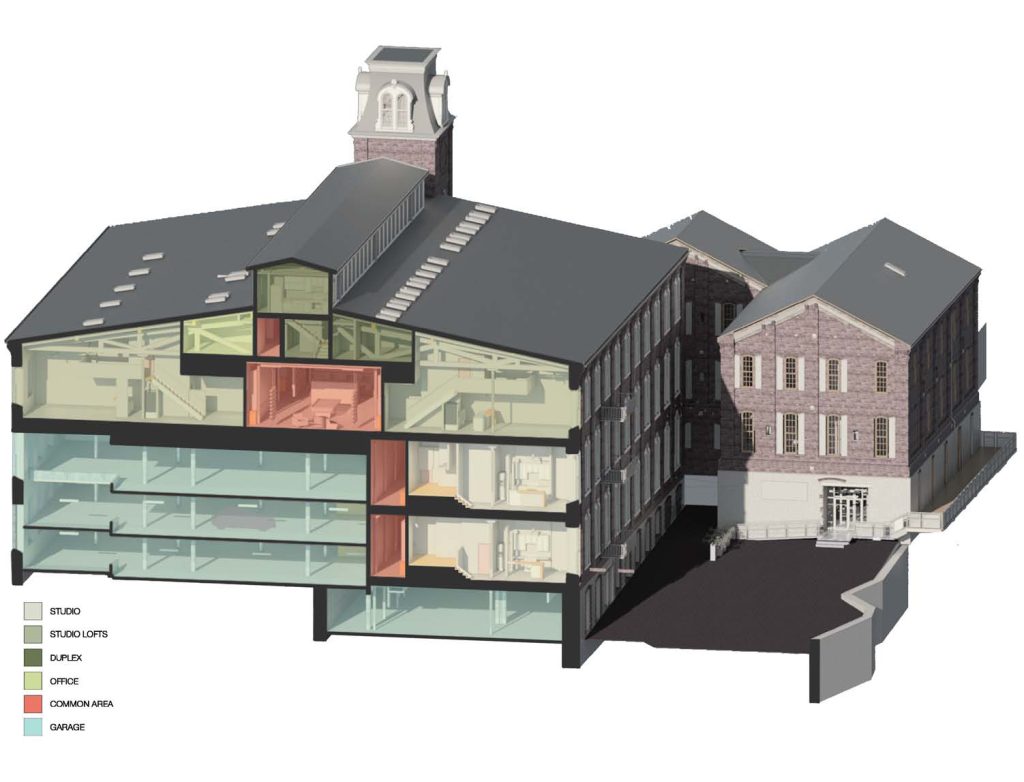
Parking for 139 vehicles was solved with the insertion of three new levels (plus a fourth in the partial basement) within the height of the first and second floor with a primary entrance directly from Falls Road and then ramps down through the building. The efficiency of the garage allowed for a smaller footprint within the building and allowed units to wrap around it on three sides at all floors. Because of the height of Falls Road along the building, the bulk of the garage is hidden below grade.
A second bridge was added over the river to provide a second link to the Warehouse, and a badly damaged corner of the building was removed, providing light and views up the river to the falls. Additional columns in the river were removed and the building was suspended to prevent further flood damage to the structure.
