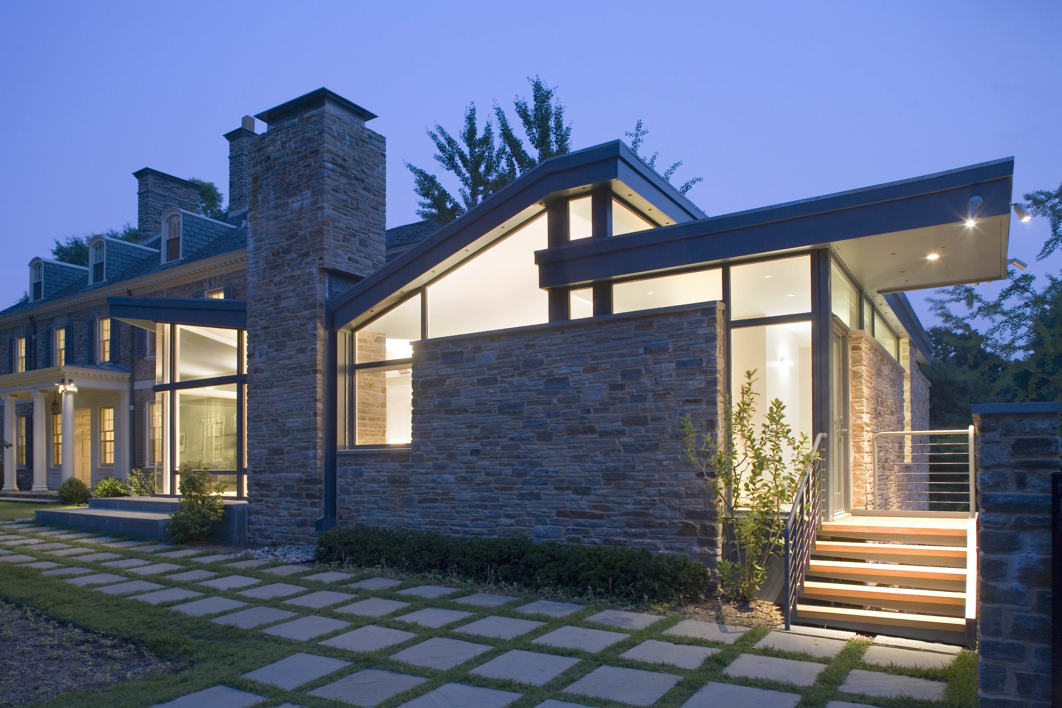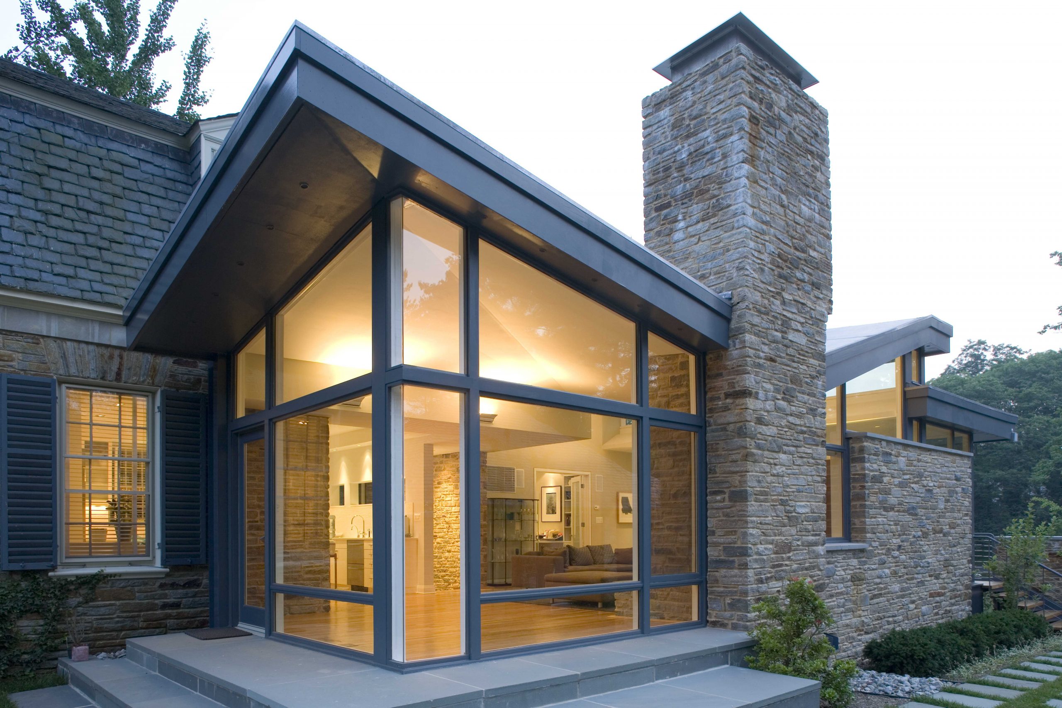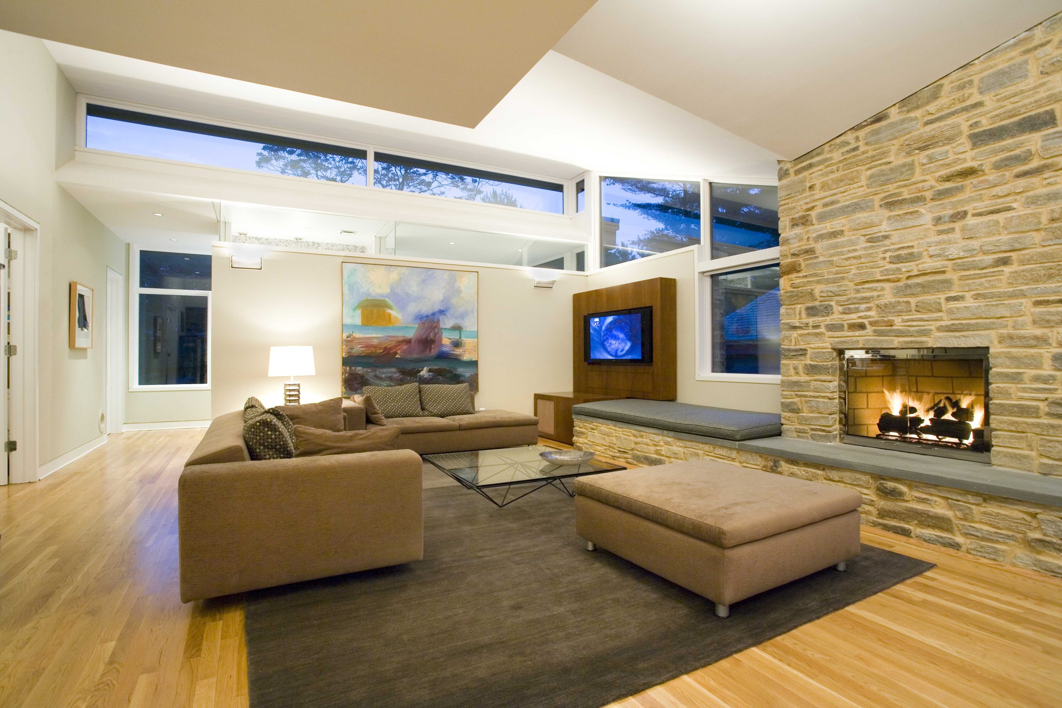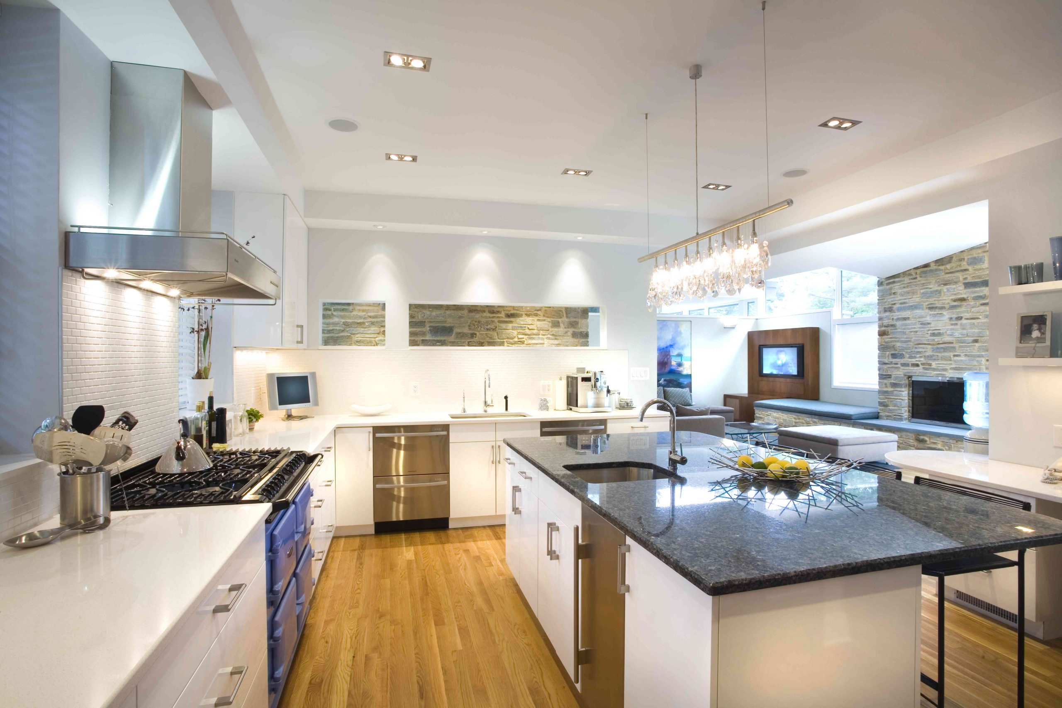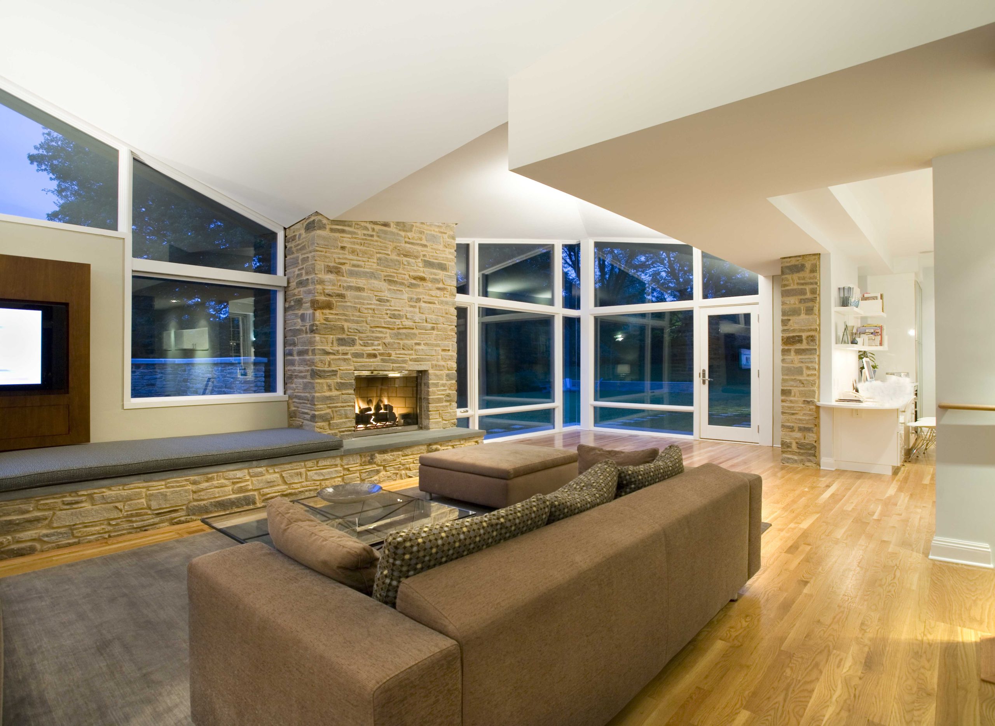Cotswold Residence
The primary objective of this addition was to transform a classic 1920’s residence into a home for 21st century family living. Initial studies of the program and site quickly revealed a detachment of the house from its substantial and beautifully landscaped site. This disconnect was exacerbated by the location of a driveway and car court in the traditional back yard. Because the owner wanted a three-car garage as part of the plans (the existing garage was converted to a housekeeper’s cottage long ago), it became even more obvious that the automobile needed to be dealt with lest it dominate the whole site. The sloping topography on the kitchen end of the home provided the solution. The orientation of the house was flipped, moving the drive and formal entrance to the street side and allowing access to the house’s basement level. The garage could then be slipped under the first level of the addition, simultaneously reducing the addition’s footprint and creating a separate, casual family entrance. The program for the addition includes a large mudroom, toilet, laundry, a small office, and an open living/dining space adjacent to the kitchen. A folded roof plane gently hovers over a stone wall that playfully rises and falls to reveal expansive glazed openings and clerestory windows, flooding the interior with natural light. The stone wall is held off the existing building, creating a narrow slot of space in which the staircase from the basement level rises between the old and new parts of the home.
Client
Private Residence
Location
Baltimore, Maryland
Size
7,200 SF
Program
Single Family Residence Addition
Completion
2006
Sector
Residential
Team
Internal Team: Charles Alexander, Eric Lewis, Jill Harper
Design Team: McLain Associates, Inc (Consulting Architect), Royal Renovations (Contractor), Walkley Engineering (Engineering Consultants), Edward L. Linsenmeyer (Plumbing), Franhouser Electric (Electric), Morabito Consultants, Inc. (Structural), J.S. Dallas, Inc (Surveyor), Stone Hill Design Associates, Inc. (Landscape)
Awards
AIA Baltimore 2011
Among the most significant of several changes to the existing house is the redesign of the main stair, which was relocated to one side of the center hall, allowing for a greater flow of space through the home and to the site beyond.
The result is a home that balances the traditional design of the original home with a complimentary but spatially opposite modern addition that accommodates a contemporary lifestyle.
