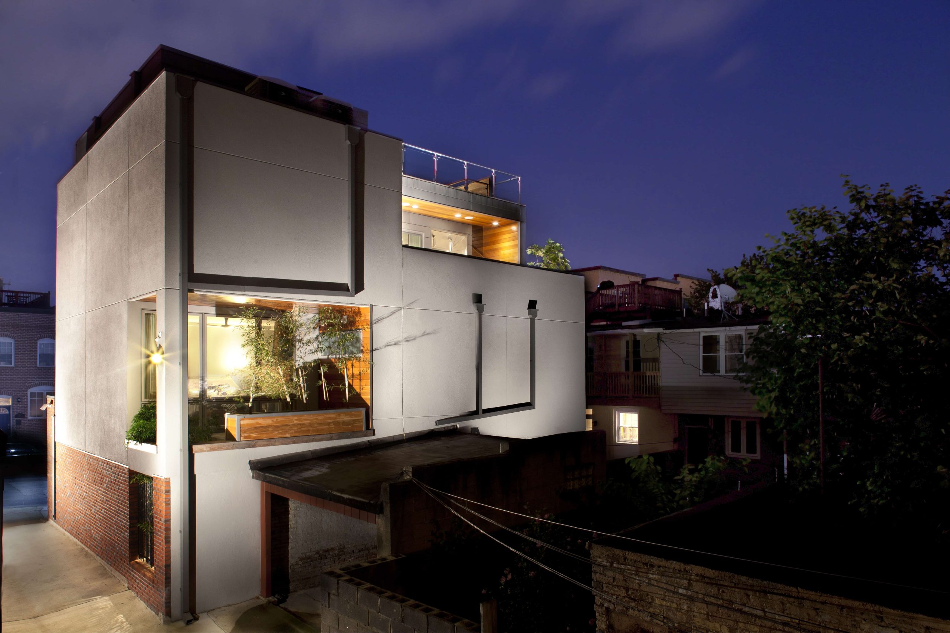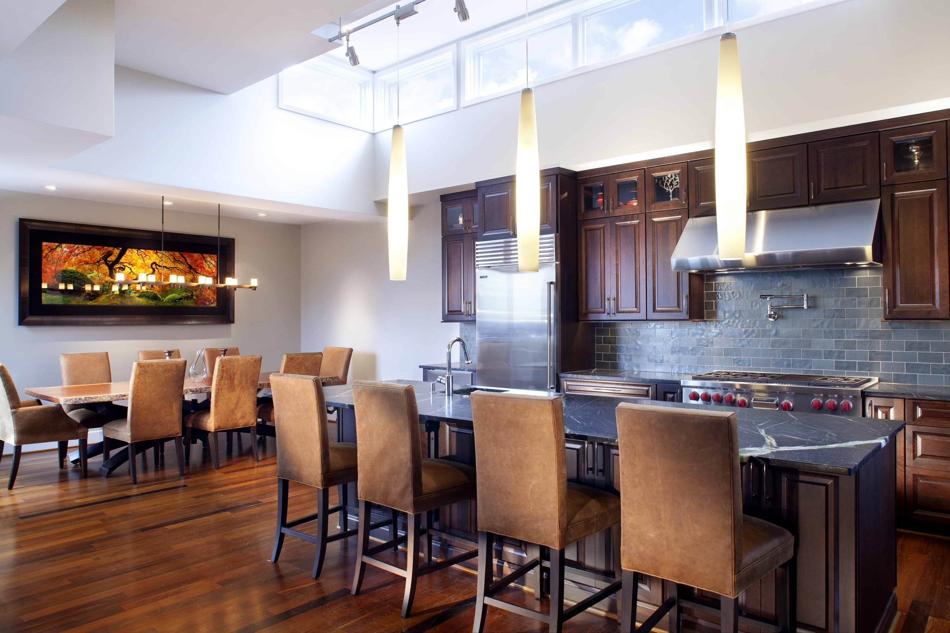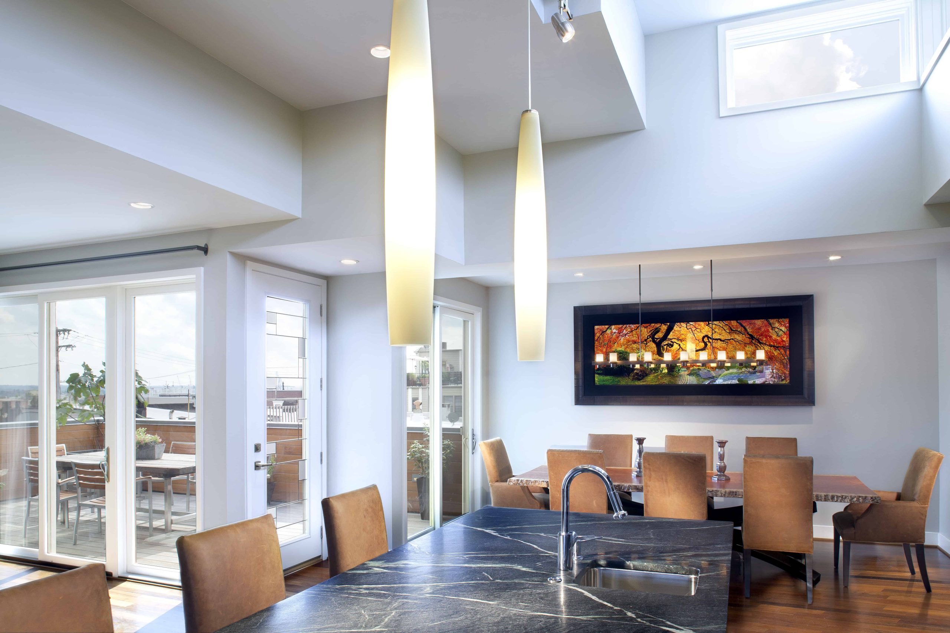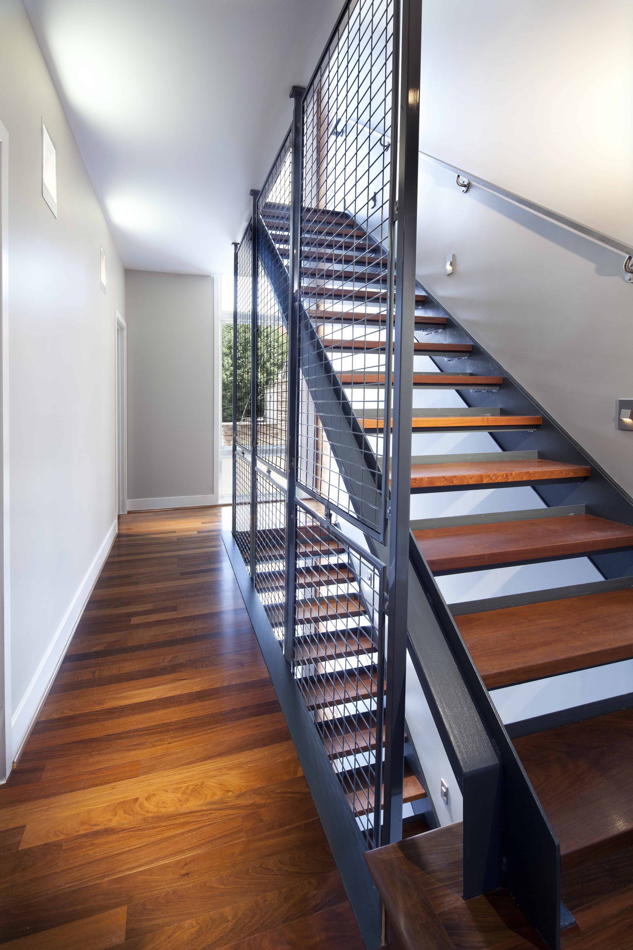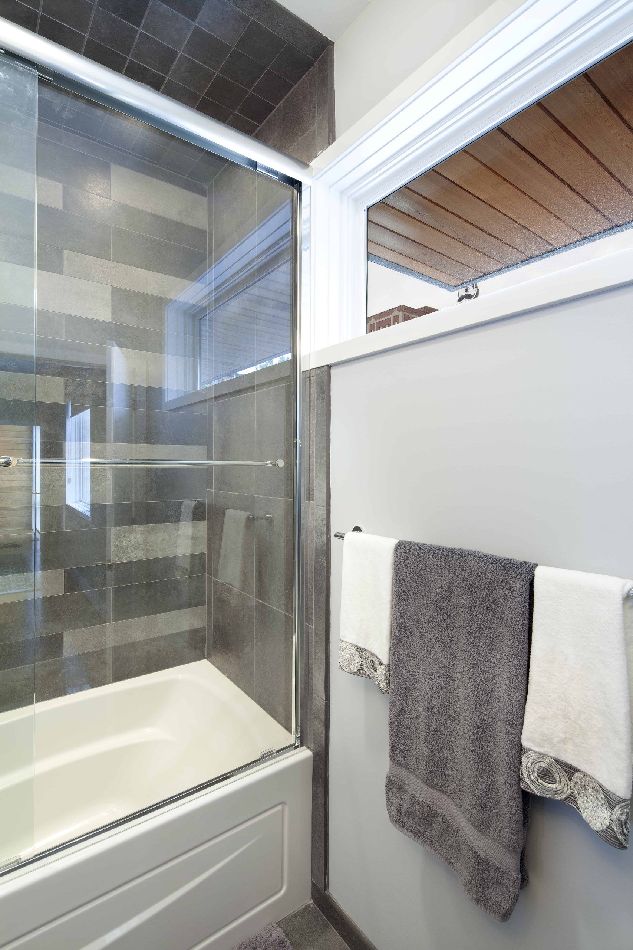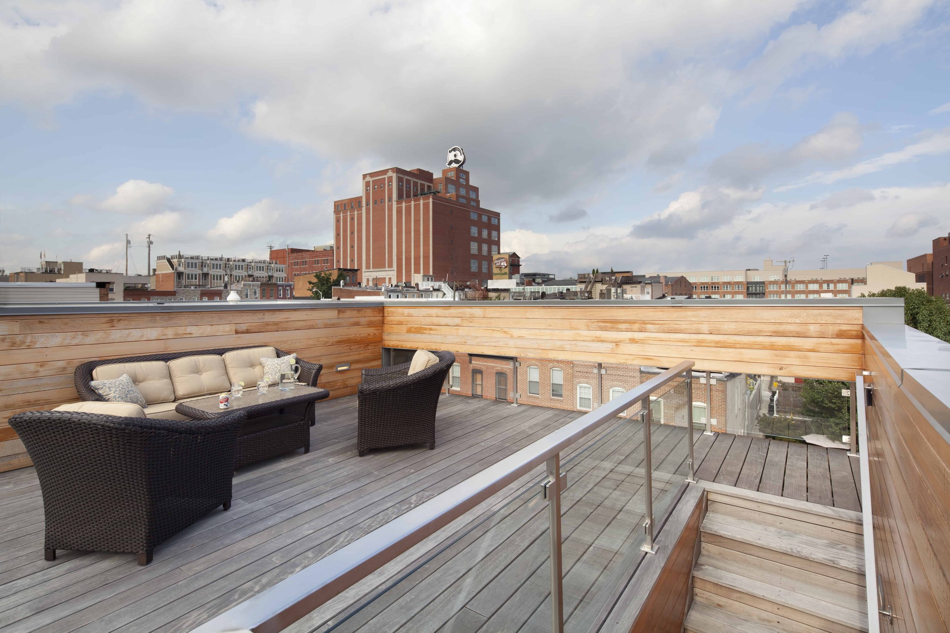Modern Alley House
This modern alley house is located on a 32×40 foot parcel made up of two garage lots behind traditional town houses in a hilly section of Baltimore. Adjacent to a side street, the home is only allowed windows on the street side. The design uses setbacks to allow for fenestration on the party wall sides with the two largest cut-outs allowing light and views for the primary bedroom and the main living level. Because of vistas towards the harbor and downtown, the home’s program is inverted to put the primary living spaces at the top level. The street façade is articulated by interlocking masses with a recessed entry at the lower level sheltered by a glass canopy. A white cedar-clad wing wall extends upwards and bends into an oversized cornice above the entry. A zinc clad volume contains the kitchen and extends towards the street and above the stucco cube that contains the rest of the program area. The interlocking volumes allow light to be introduced into spaces while maintaining privacy in the tight urban setting. The sequence up through the house culminates in an expansive roof deck with panoramic views of the surrounding city.
The interlocking volumes and large cut-outs in the home’s massing allow light into spaces in interesting ways. Windows are located to accentuate over-hanging volumes as well as provide light with privacy. The view of the alley and rear elevations shows the two major cutouts that provide light to the primary bedroom and office below and to the main living spaces at the third level. The various interior images to the right show how clerestories are utilized to enlarge the sense of space and celebrate the complex volumes of the home’s massing.
Client
Witheld
Location
Baltimore, Maryland
Size
3,000 SF
Program
Single family infill residence
Completion
2013
Sector
Residential
Team
Internal Team: Charles Alexander, Eric Lewis
Design Team: Old Town Construction (Contractor), Skarda and Associates (Structural)
