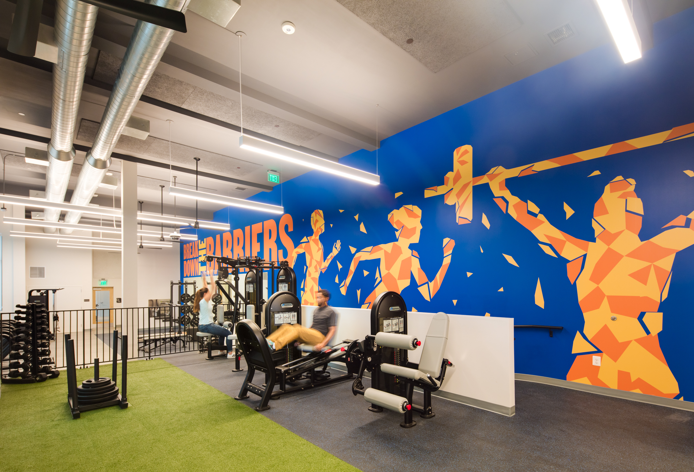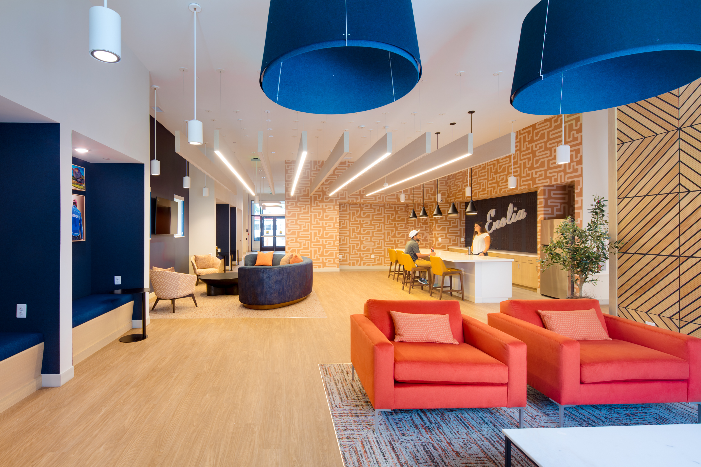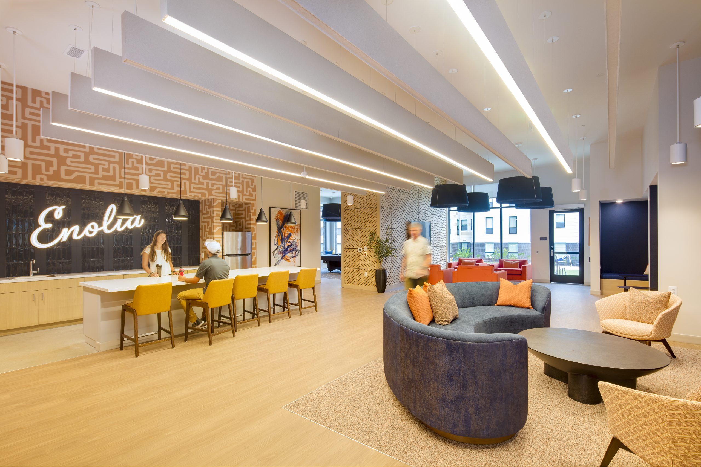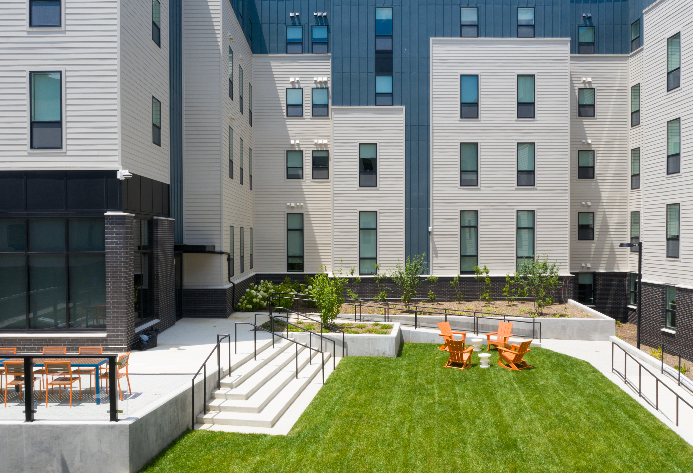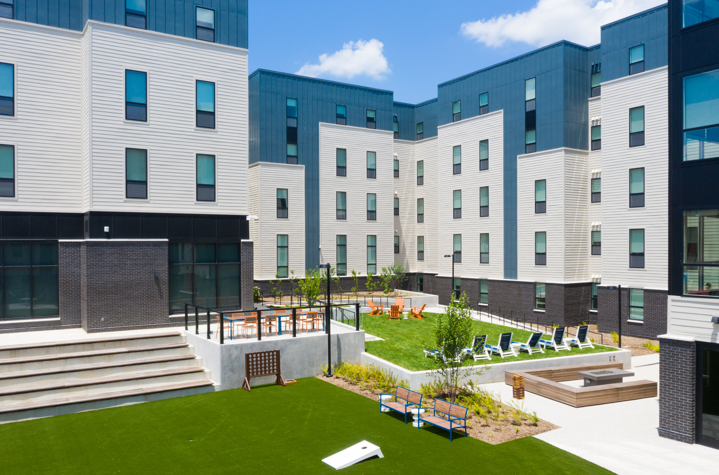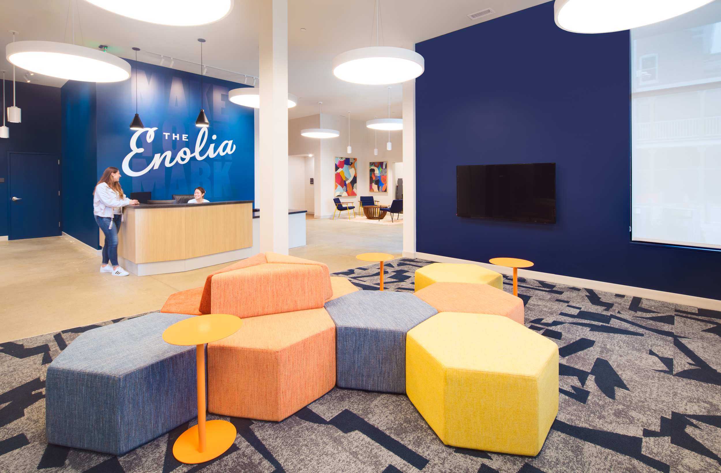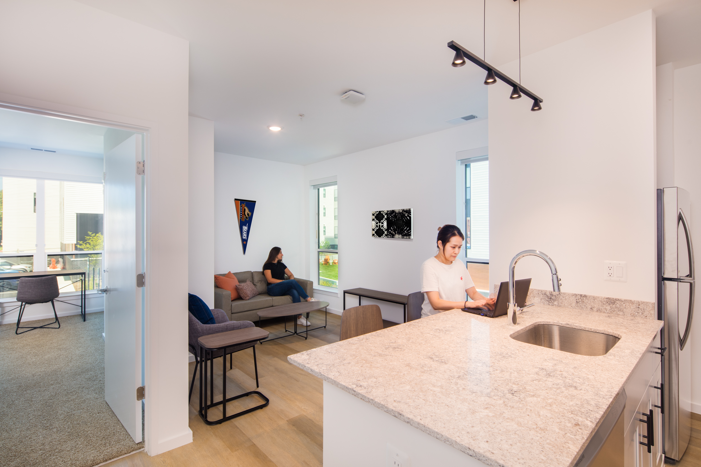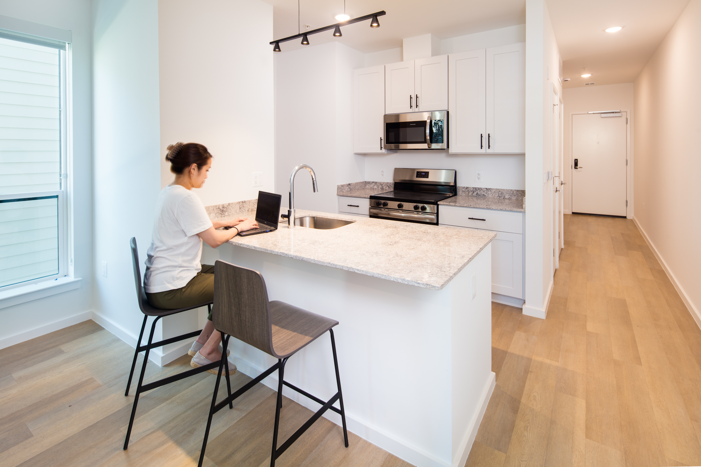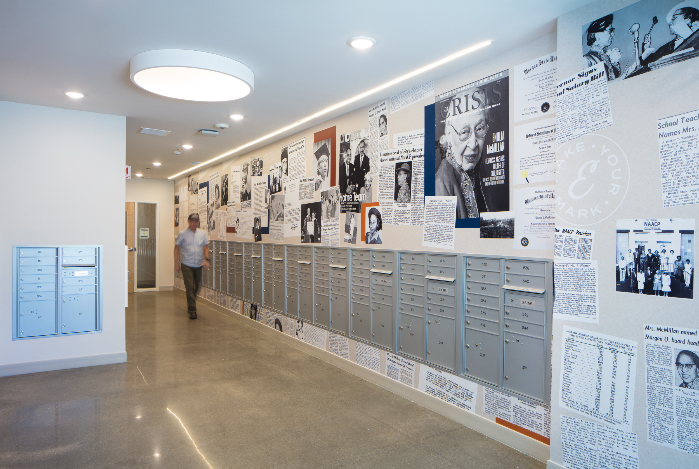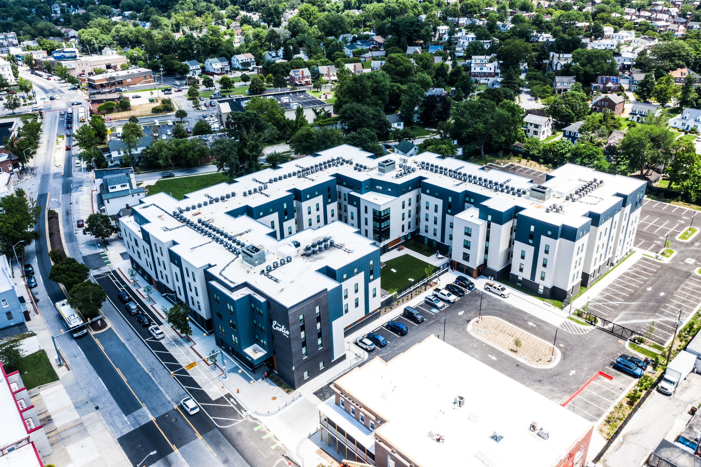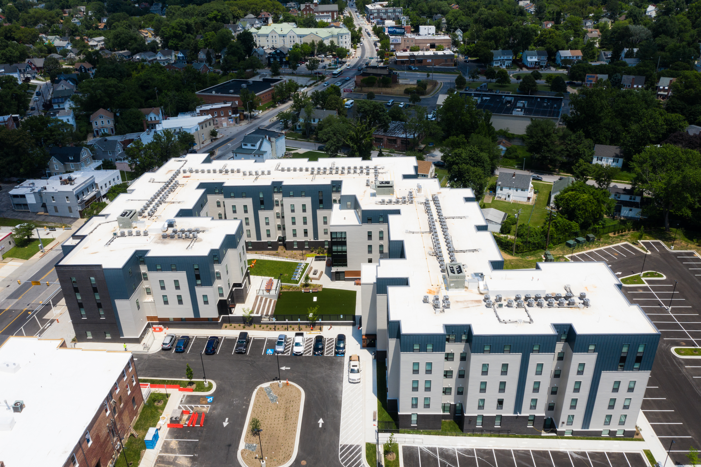The Enolia
Completed in May 2025, The Enolia is a $58 million purpose-built student housing development located in the Lauraville and Beverly Hills neighborhoods of Northeast Baltimore. Located on the Harford Road Main Street, the site sits within a Baltimore designated Healthy Neighborhood and State Enterprise Zones—and is conveniently located less than a mile from Morgan State University.
The project financing leverages a unique public private partnership model that could be replicated at other mid-size universities across the country.
Formerly a 3.3-acre vacant brownfield industrial site, the project has been transformed into a state-of-the-art residential complex offering first-class amenities, including study rooms, a gym and yoga studio, game room, lounges, and vibrant outdoor courtyard spaces.
The five-story building provides 473 beds in a variety of unit types—singles, doubles, and quads. Each unit includes in-unit laundry, a shared kitchen and living area, and private en-suite bathrooms for every bedroom—a rare feature in student housing.
The Enolia not only addresses Morgan State University’s urgent housing needs, but also breathes new life into an underutilized site, contributing to the revitalization of the surrounding community.
Client
MCB Real Estate
Location
Baltimore, MD
Size
196,320 sf
Program
Dorm Style Apartments (Singles, Doubles and Quads) designed for University Students, Amenity Spaces include a large central exterior courtyard, lounges, game room, study rooms on every level, gym + studio
Completion
2025
Sector
Multi-Family + Mixed Use
Team
Internal Team: Charles Alexander, Katherine LePage, Kyle Mastalinski, Jenna Fager
Design Team: Core Studio Design (Landscape Architect), Onyx Design and Consulting (Structural), Henry Adams, LLC (MEP+F Engineering), Simpson Gumpertz & Heger (Building Envelope Consulting), Cosentini (Fire Protection/ Accessibility Consultant), Morris & Ritchie Associates, Inc (Civil Engineering), Hillis-Carnes Engineering Associates (Geotechnical), Urban Green Environmental (Environmental Engineering), Younts Design Inc (Environmental Signage), Lorax Partnerships, LLC (Sustainability Consulting), Karl Connolly Photography (Photography), LF Jennings (GC)
Awards
ULI Baltimore Wavemaker 2025
ULI Baltimore Wavemaker, People's Choice 2025
CREW Baltimore, Beacon Award for Community Impact, 2025
Before
A new life for a brownfield site
The project site is located in the Lauraville and Beverly Hills neighborhoods of Northeast Baltimore, just one block from the Harford Road Main Street corridor. It sits within Morgan State’s Morgan Mile, its anchor-institution community development initiative, reinforcing its strategic importance for community-focused redevelopment. Although Harford Road is home to a variety of vibrant small businesses, this particular block lacked the same walkable, engaging atmosphere due to a concentration of vacant properties. The Enolia plays a critical role in bridging that gap—bringing new residents, vitality, and foot traffic to the area, and helping to reconnect and reinvigorate this stretch of the commercial corridor.
Connecting Morgan State to the local community
The project is thoughtfully designed to foster a strong sense of community—both within the building and in connection with the surrounding neighborhoods and commercial corridor. While not a commercial development, key programmatic elements such as the two-tiered gym, yoga room, and main entrance were strategically located along Harford Road to activate the street edge and support pedestrian and cyclist access. The building massing is carefully articulated with varied setbacks, helping it respond to the scale and character of the surrounding context. The design approach enhances the corridor’s vibrancy while ensuring the building feels integrated and approachable. To further strengthen ties with the established walkable street-scape along Harford Main Street, the design includes upgraded paving, landscaping and the addition of street trees to enrich the public realm. A vibrant color palette was selected to create a warm, welcoming atmosphere that encourages engagement from students, visitors and the broader community.
dorm style apartment living
The Enolia offers a range of unit types—including singles, doubles, and quads—designed in a modern dorm-style layout with a unique twist: each of the 473 bedrooms features its own private en-suite bathroom, a rare amenity in this category of student housing. Every unit includes a shared kitchen with generous pantry storage, a comfortable living room, and in-unit laundry, giving students a true taste of independent living while still enjoying the benefits of a university housing environment. Units are partially furnished and finished with high-end materials such as quartz countertops and stainless steel appliances. For added convenience and security, all units feature key-card access, and each bedroom can be individually locked to ensure privacy and peace of mind.
