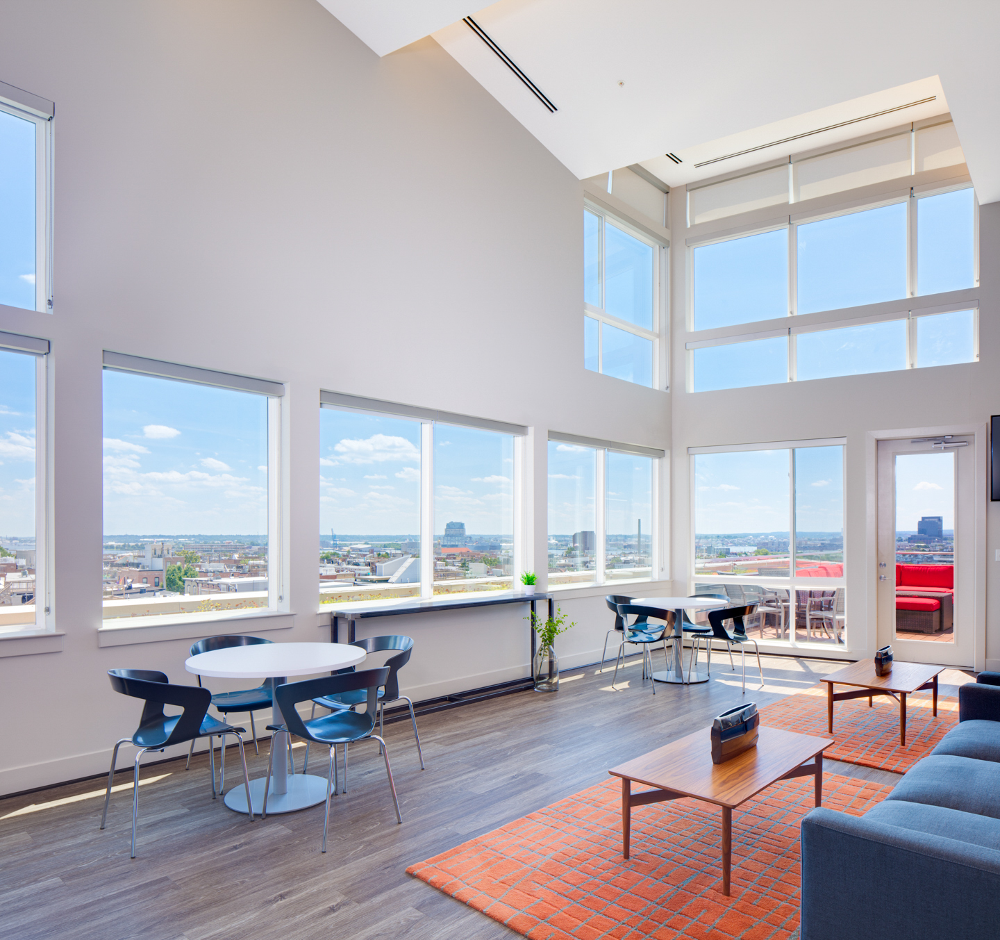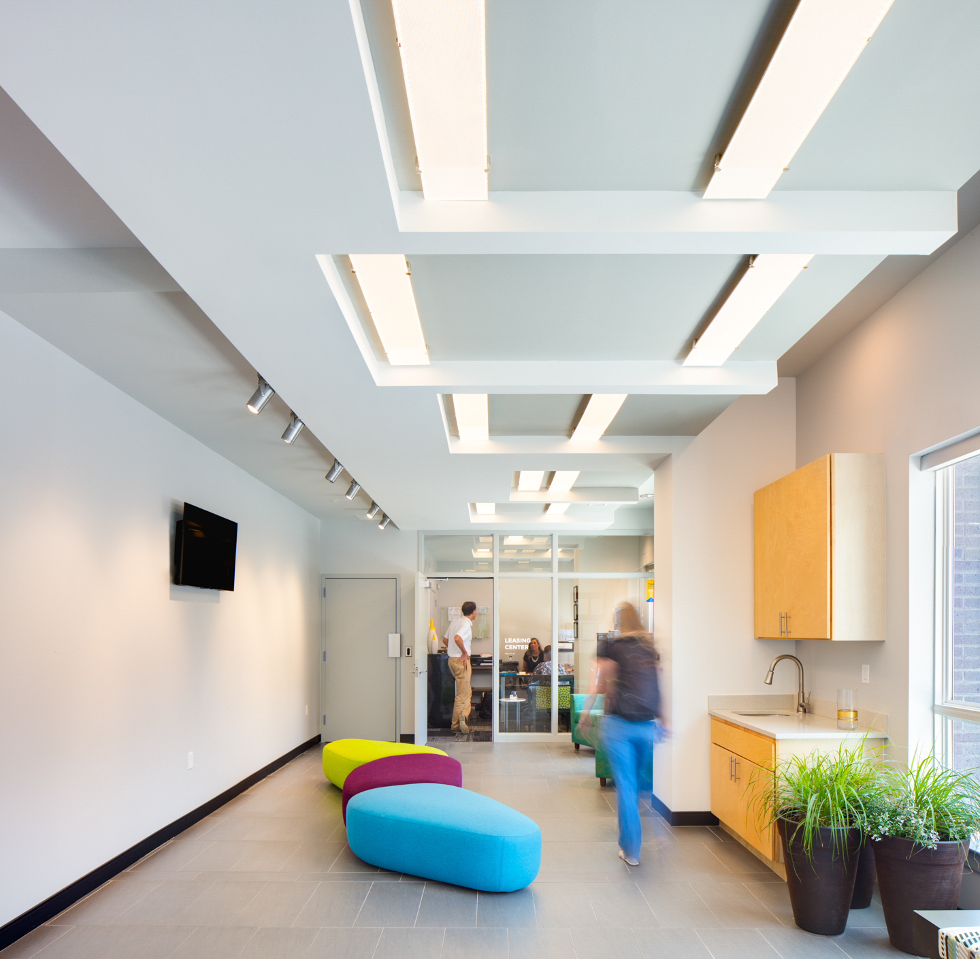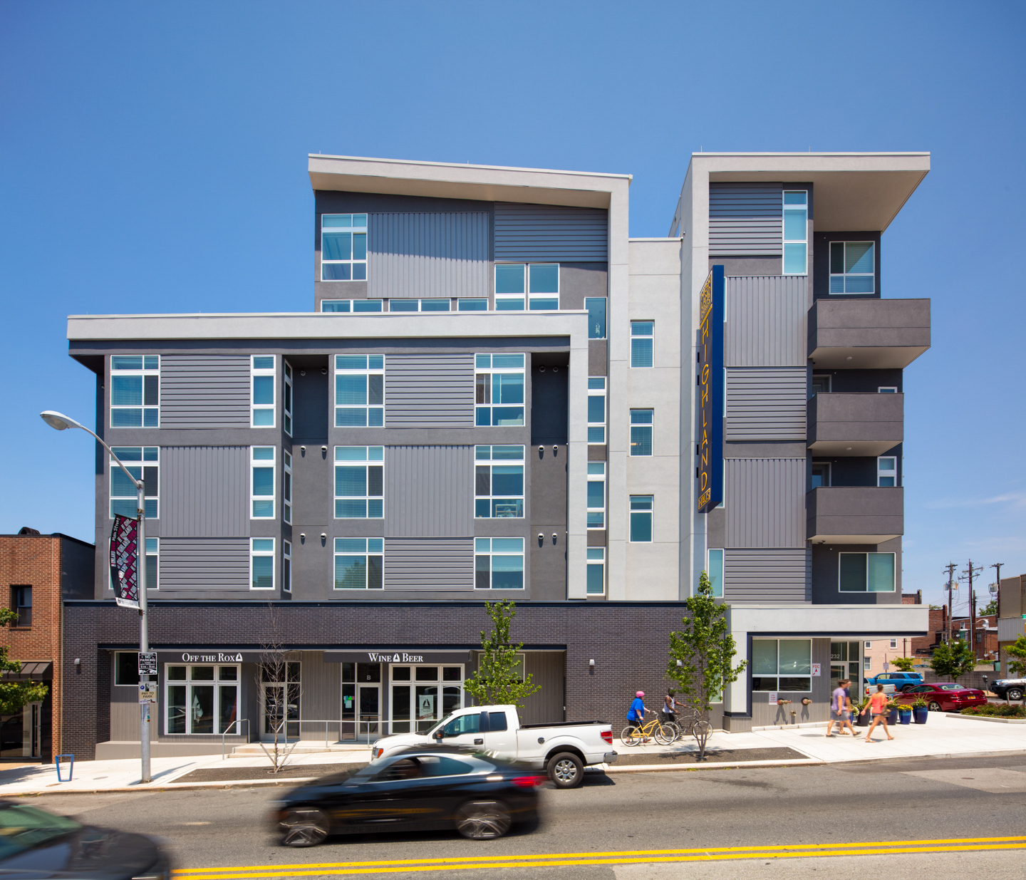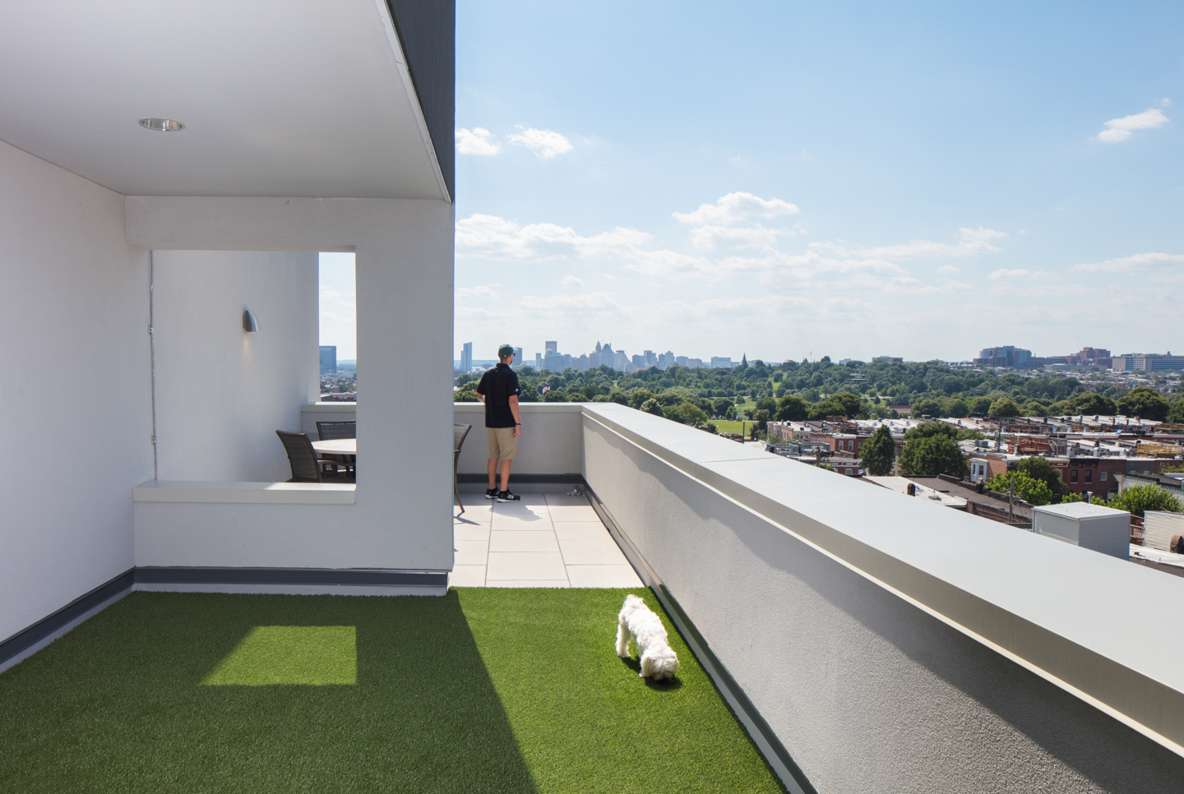Highland Haus
Highland Haus is an urban infill on the site of a former restaurant that was a beloved Baltimore Institution. Comprised of 65 units on five floors over retail and parking along the main commercial street of Highlandtown, a diverse neighborhood in eastern Baltimore. The building has two main street facades which are differentiated in scale and proportion to break down the building’s massing per the character of the neighborhood.
A key feature is an elevated public space that takes advantage of the projects’ sweeping views of downtown, Patterson Park, and the outer harbor towards Fort McHenry. A rooftop dog park and ample bike storage make this a lifestyle oriented development.
Client
Garver Development Group
Location
Baltimore, Maryland
Size
81,800 SF
Program
Urban infill on former historic site comprised of 65 apartment units
Completion
2018
Sector
Multi-Family + Mixed Use
Residential
Team
Internal Team: Charles Alexander, Eric Lewis, Jessica Damseaux, Jim Smith
Design Team: Old Town Construction, LLC (Contractor), Henry Adams Consulting Engineers (MEP), Carney Engineering Group (Structural), Colbert Matz Rosenfelt, Inc. (Civil), RED Sketch Landscape Architect (Landscape)
Awards
Wavemaker 2019




