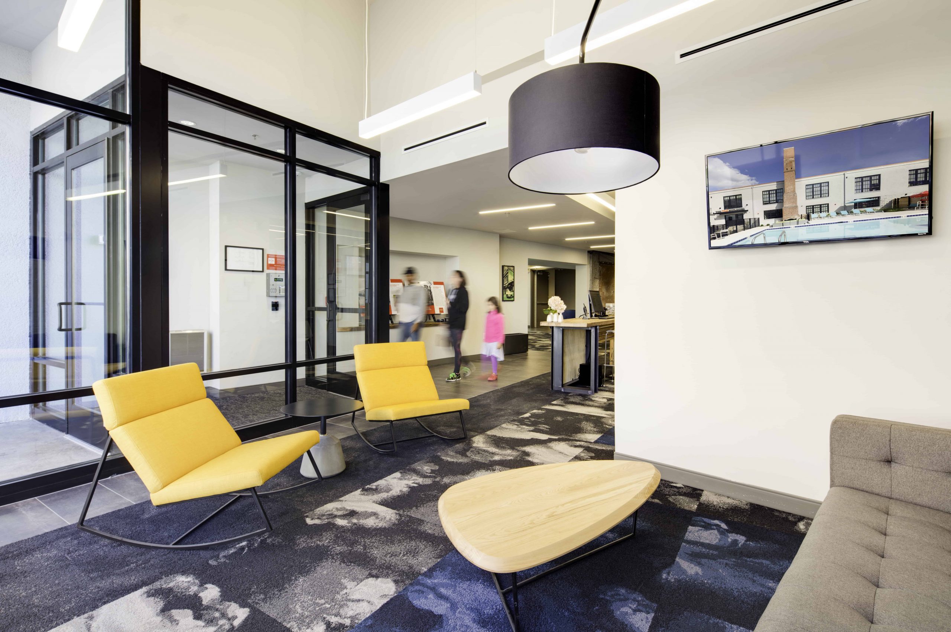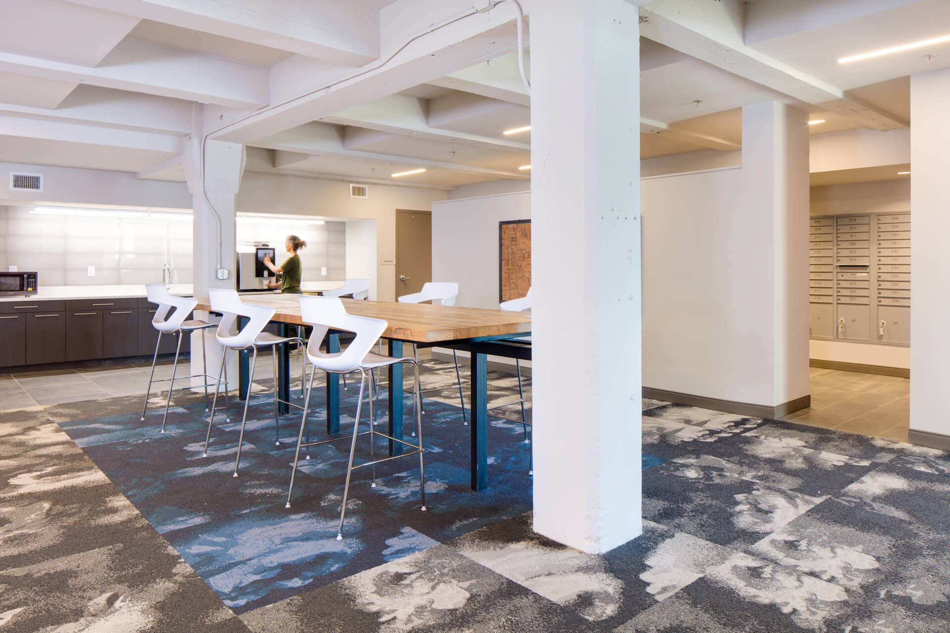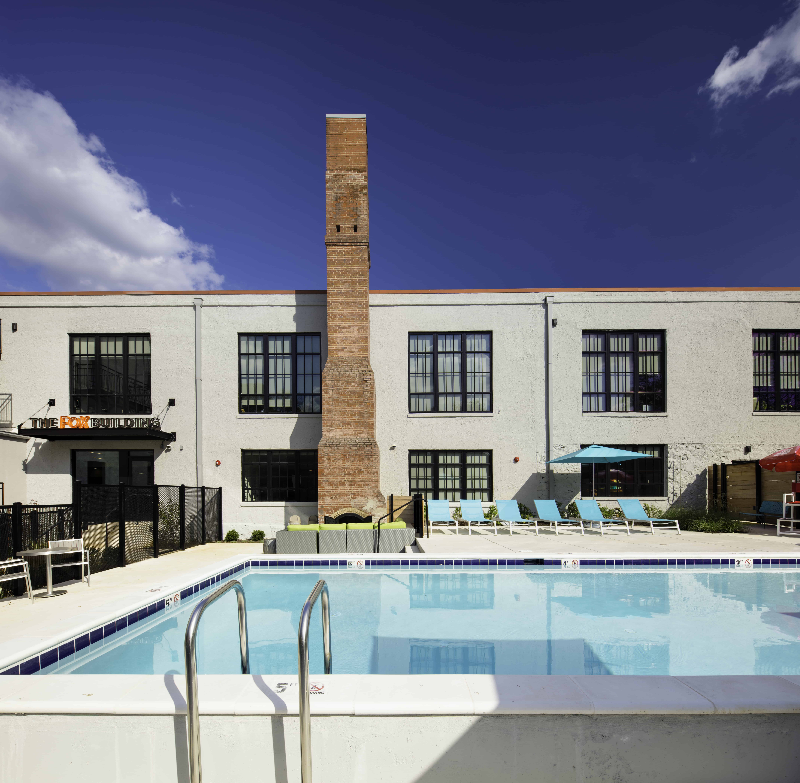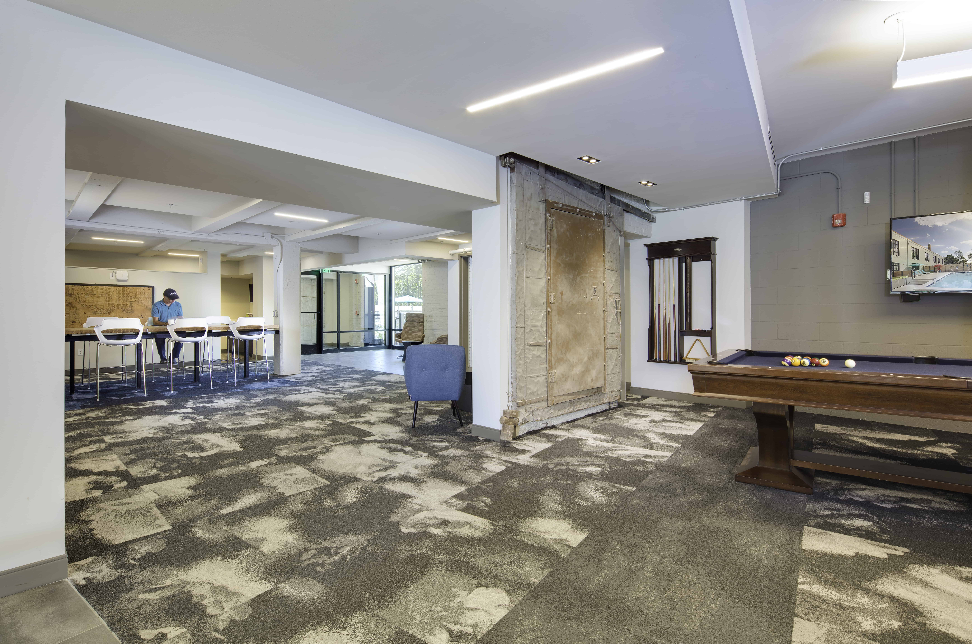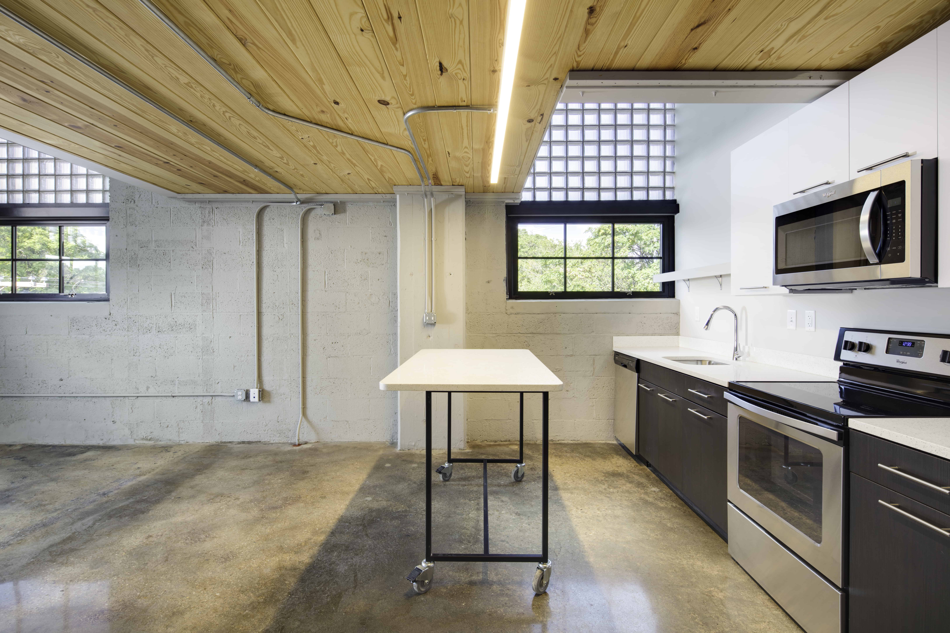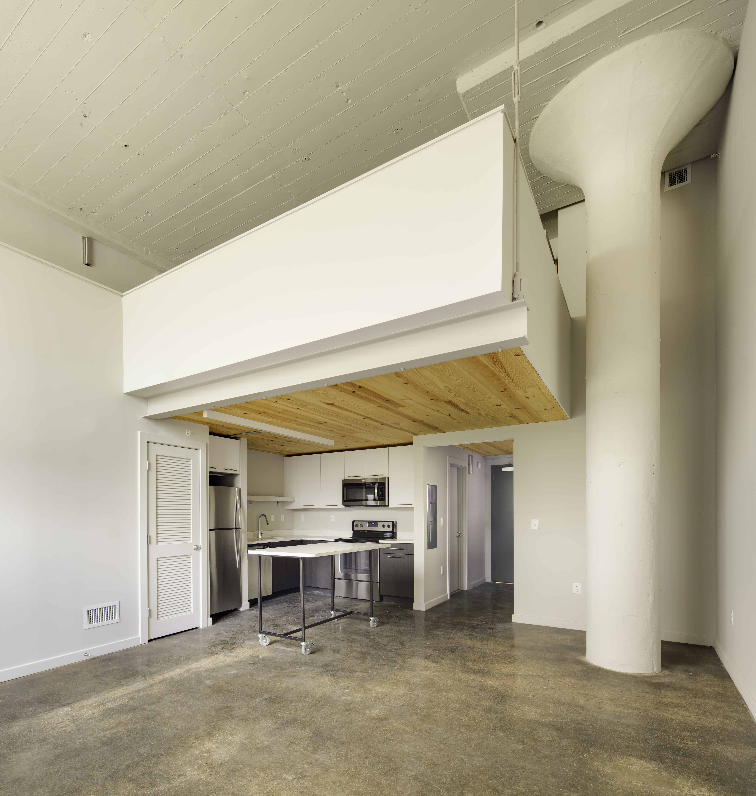Fox Building Apartments
The project site is located on the valley wall of the Jones Falls valley, the location of many of Baltimore’s original factories and mills which took advantage of elevation changes for power and water needs. The original structure was built at the highest point of the site. Expansion was to the north and descending down hill with the “new’ loading docks thirty-six feet below the original factory floor. Constrained by steep slopes and roads on all sides, the design reuses existing pavement to accommodate parking needs. A pool, and fire pit occur in the area of former material tanks and an incinerator.
This project achieves a successful adaptive reuse of a former industrial building into apartments and artists studios. Originally built by the noxzema company, it was last used by the fox companies who specializes in concrete additives. Unique among the nearby mill conversions, the designs restores and celebrates the post war modernist aesthetic and rational structural order of the original facility. A national park service and state historic tax credit project, the design preserves and re-purposes original elements, using them as significant components of the new design.
Unlike many of the other mill conversions in the area, this project restores and celebrates the post war modern aesthetic of the original building and leverages the structural order of the original factory. The existing facility consisted of not only the original factory building, which was constructed at the highest point on the site, but several additions that were made between 1926 and 1962. Since the complex is located on a steep hill within the Jones Falls River Valley, the historic expansions are reflective of the many site constraints as well as balancing the practical needs for production within. The resulting form is one with tenuous connections between structures and a wide array of discontinuous floor levels across the complex.
Client
The Time Group
Location
Baltimore, Maryland
Size
105,500 SF
Program
Adaptive reuse of manufacturing plant converted into apartments and collaborative studio spaces
Completion
2018
Sector
Educational + Cultural
Historic + Adaptive Reuse
Multi-Family + Mixed Use
Team
Internal Team: Charles Alexander, Jessica Damseaux, Eric Lewis, Phyllis Cook
Design Team: The Whiting Turner Contracting Company (Contractor), Henry Adams Consulting Engineers (MEP), Carney Engineering Group (Structural), Morris Ritchie Associates (Civil), RED Sketch Landscape Architect (Landscape), MacRostie Historic Advisors (Historic Consultants)
Awards
ULI Wavemaker 2019
Baltimore Heritage 2019
Before
Historic Loading Docks
The factory building was originally built to manufacture and bottle noxzema products. Over the 20th century, new construction was added based on site constraints and interior product needs. As a result, connections are tenuous and few floors align.
The most dominant historic elements are the mushroom columns with board formed compression blocks, and ceilings. By offsetting circulation, the primary corridors take on a hypostyle hall effect and directly link back to the industrial origins of the building. Great care was made to combine all electric, plumbings, ducts, and sprinklers into mechanical chases in a thickened hallway wall leaving the main corridor free of infrastructure. Recessed unit entrances are highlighted in noxzema blue.
