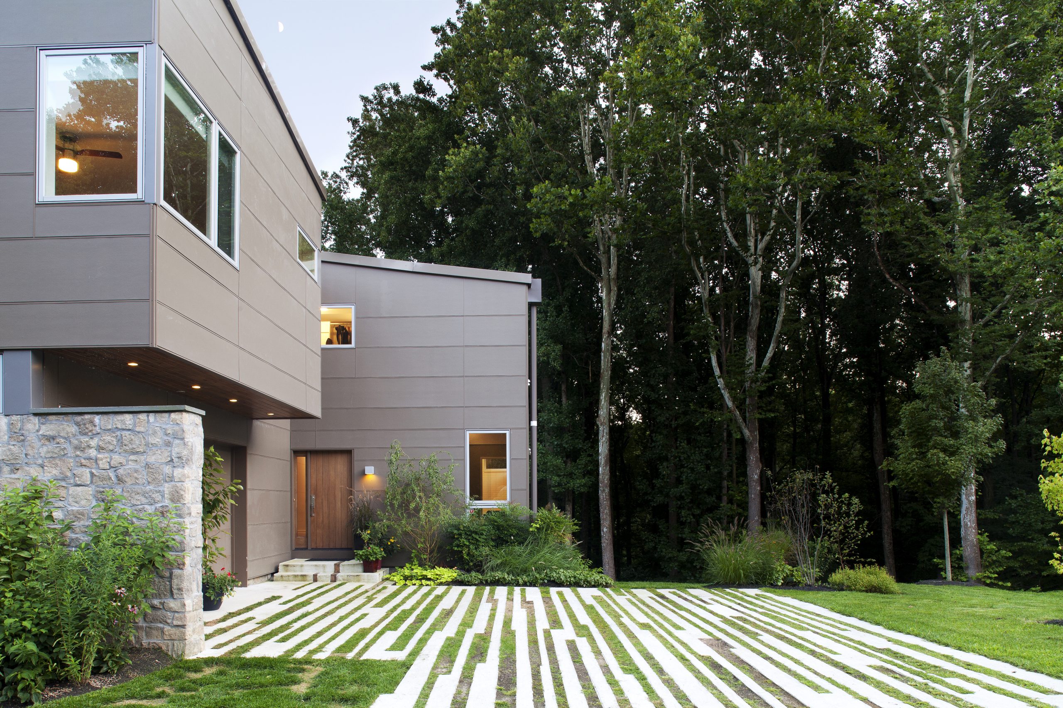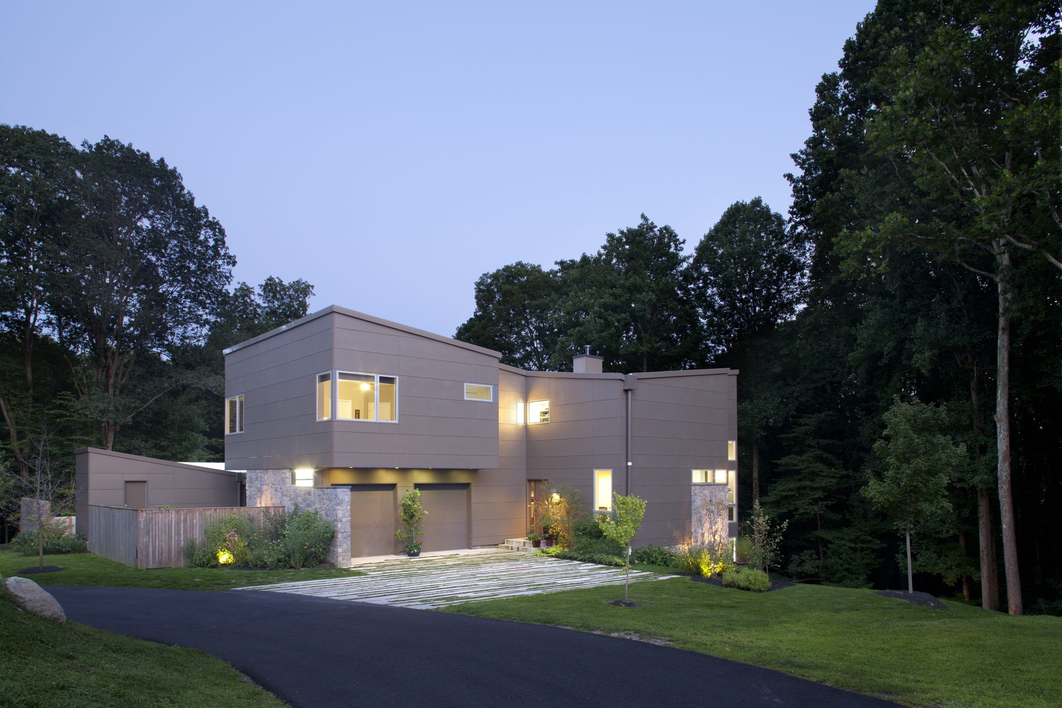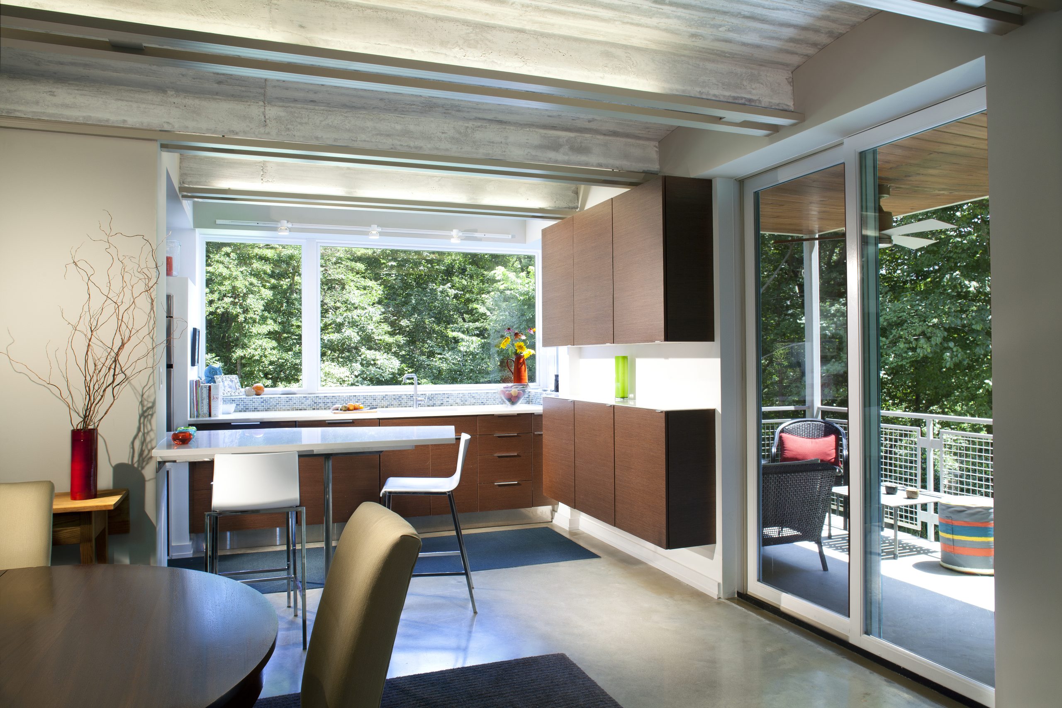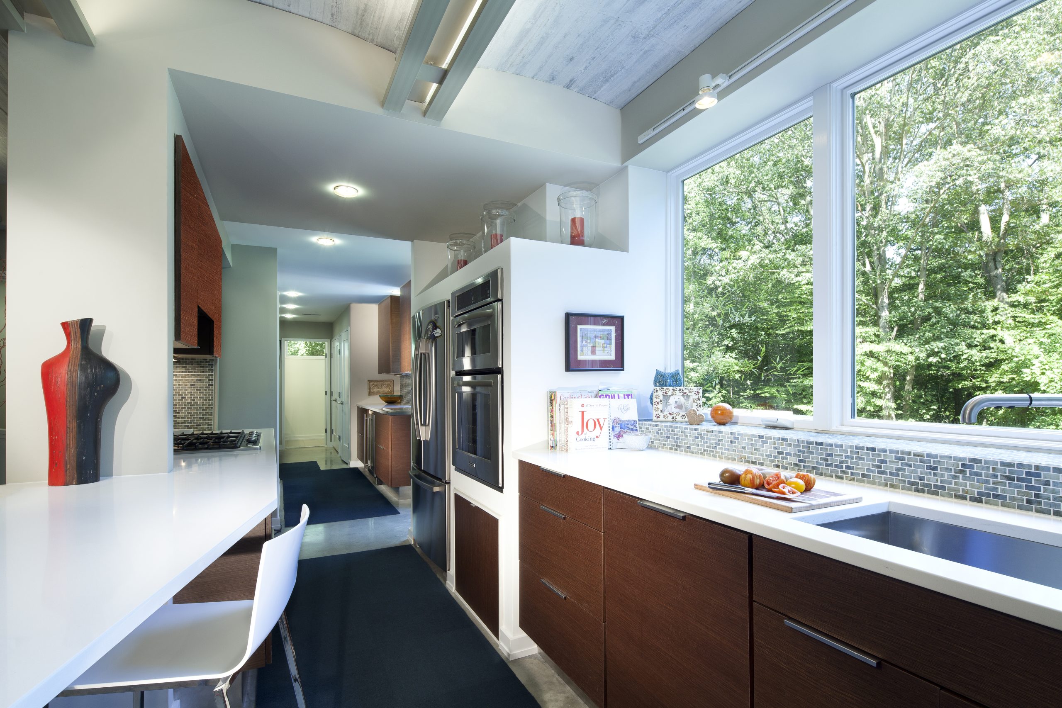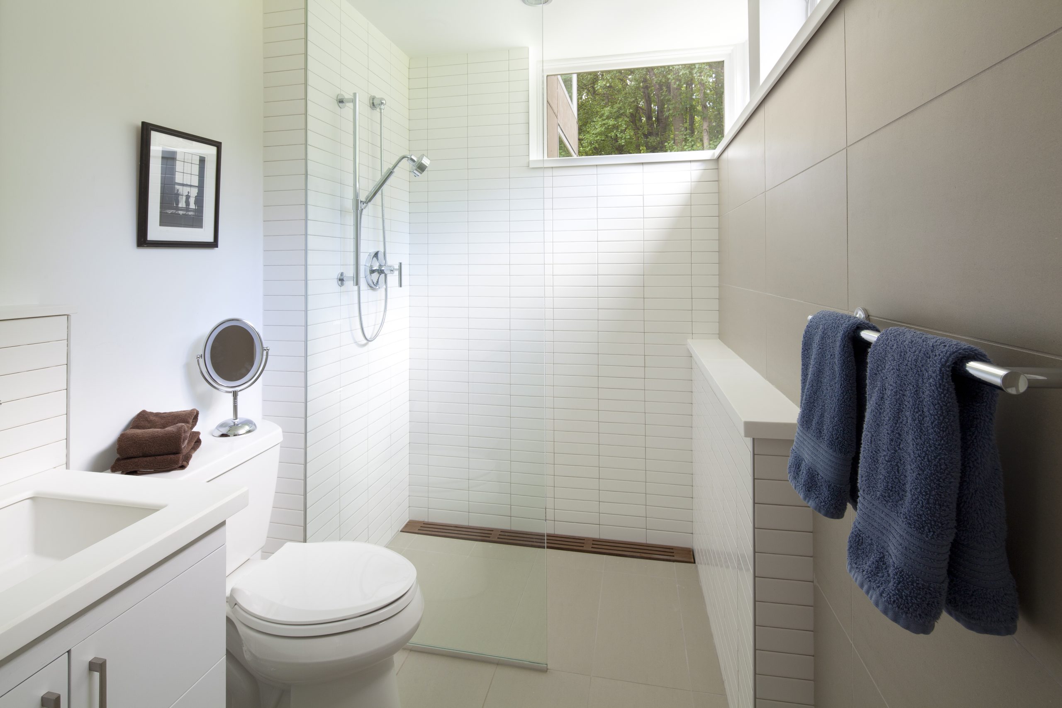Green Prototype Residence
This single family home explores sustainability as a generator for architectural expression. Striving to go beyond just integrating efficient systems or green components into the home, the design celebrates these elements. As an example, the geo-thermal radiant heating and cooling of the house gives rise to a vaulted concrete slab/ceiling system which in turn creates an opportunity for efficient indirect lighting.
Constructability is addressed in design elements such as the threaded rods that held the concrete forms doubling as the supports for the light channels. The concrete forms were then repurposed as the fence around the yard. The inverted-hip roof shape allows central rainwater collection and gives the home a dynamic form. The driveway was poured to allow infiltration while capturing the linear patterns of the surrounding woods. The exterior skin floats two inches away from the inner shell and is held in place by aluminum extrusions which give a pattern to the exterior.
Through design elements like these the home communicates purpose but with a higher aesthetic goal.
Client
Withheld
Location
Catonsville, MD
Size
3,800 SF
Program
Sustainable Single Family home
Completion
2013
Sector
Residential
