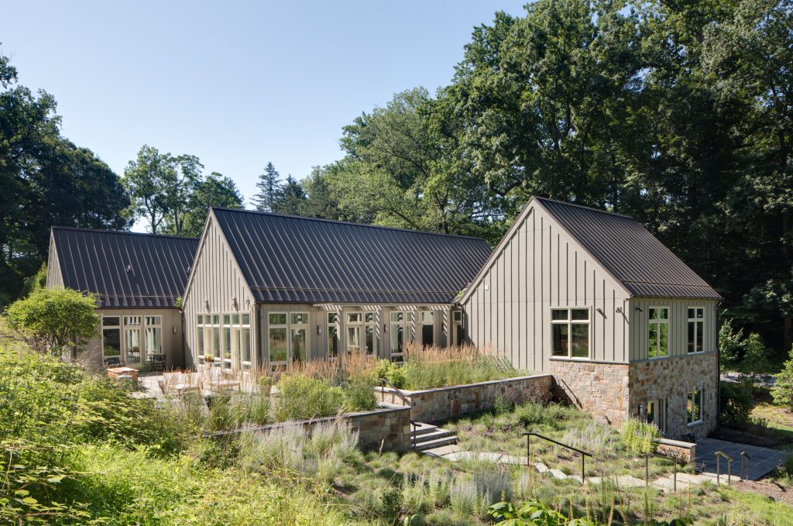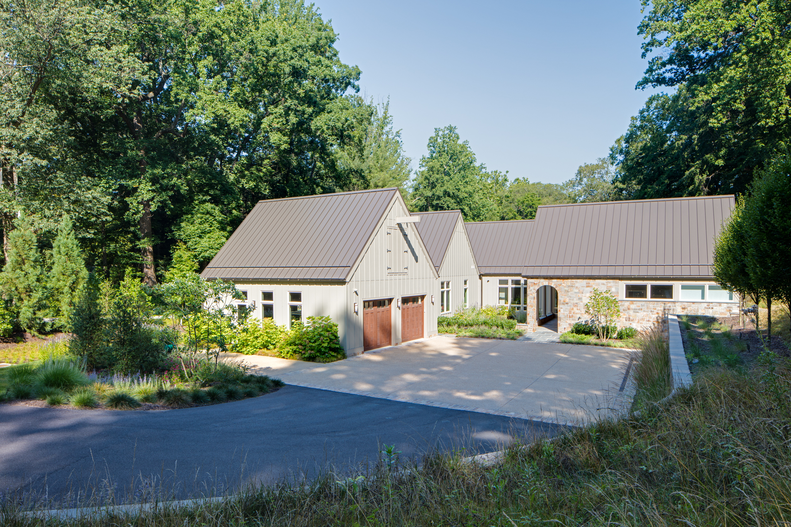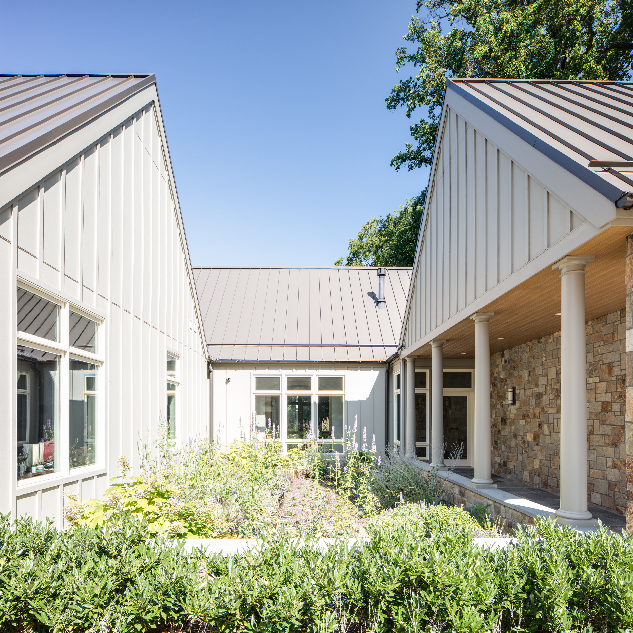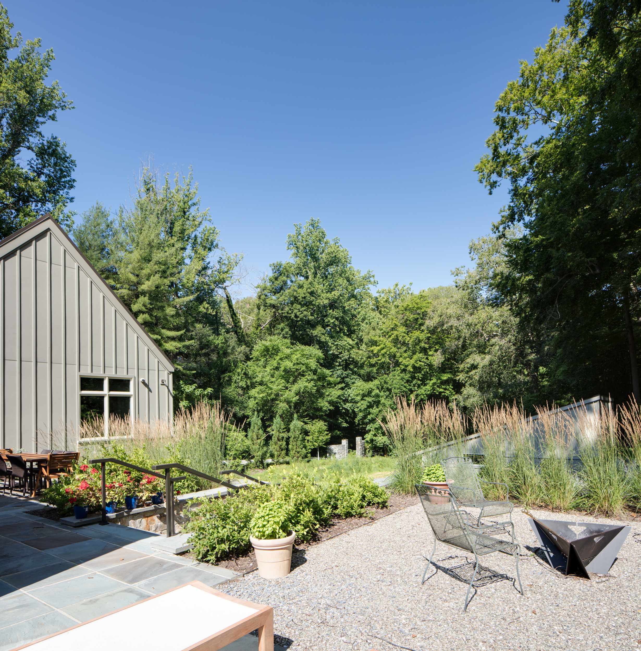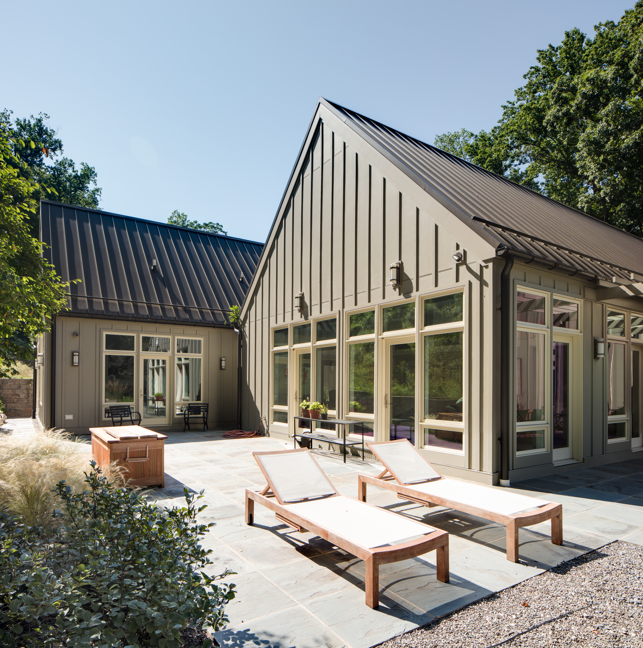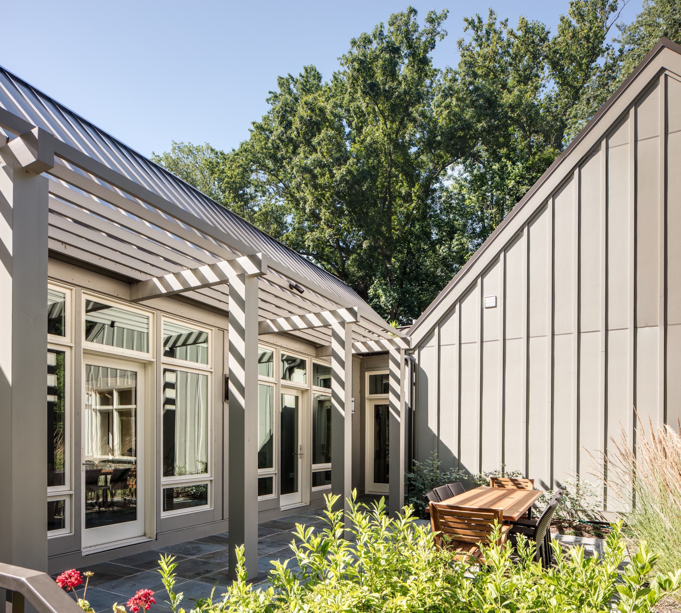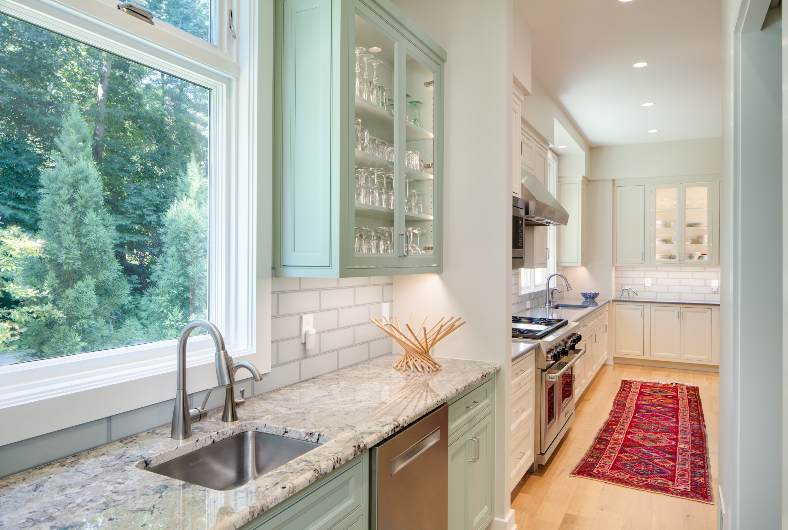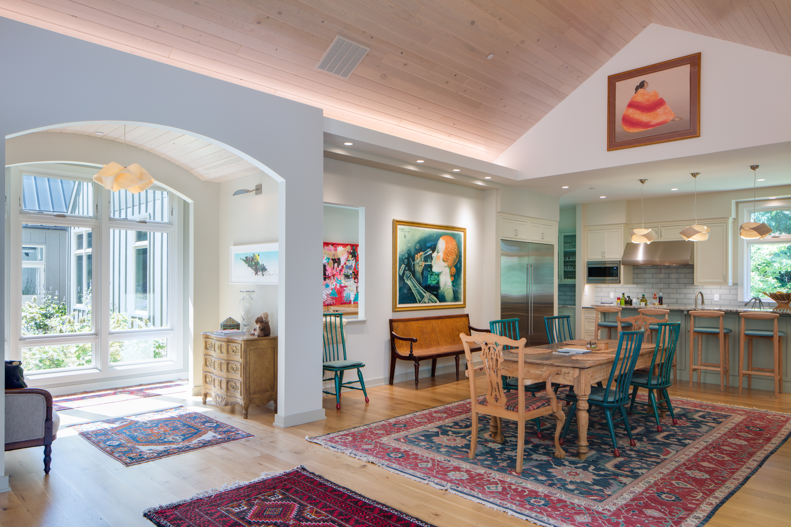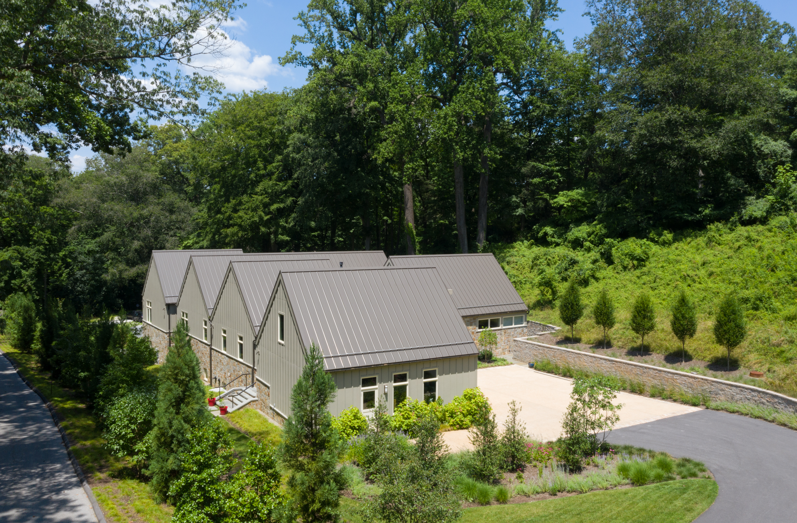Seven Gables House
Custom home built for an established couple who enjoy collecting art and entertaining while preferring primarily one story living. The narrow site sits between a popular hiking and biking route to the south and steep hill to the north. The scheme creates meaningful exterior space between the house and hill, while maximizing privacy from the street. While neighboring homes vary in scale, a few older cottages lead up to the site and are comprised of smaller wood frame structures. This led to a primary concept of breaking the building mass into a series of pavilions connected by glass links. The irregular nature and organization of the pavilions allows for various exterior experiences from intimate contemplative gardens to large spaces for entertaining.
Client
Withheld
Location
Baltimore, MD
Program
Residence, Gardens and Garage Spaces
Completion
2022
Sector
Residential
Team
Internal Team: Charles Alexander, Patrycja Hollis
Design Team: Plusen Landscape Architects (Landscape Design), Scarda Associates (Structural), GYC Builders (GC) and Karl Connolly (Photography)
The organization of the home accounted for the variety and scale of the owner’s extensive art collection. Once the pavilions were established, a series of voids and interconnecting spaces were introduced to allow close and distant views of their collection. The use of natural light and simplistic materials echoes the couple’s rustic and rural aesthetic seen in their collection of art and furnishings. The kitchen and living pavilion with adjacent outdoor terrace create an ideal space for the owners to continue to host their non-profit fundraising gatherings.
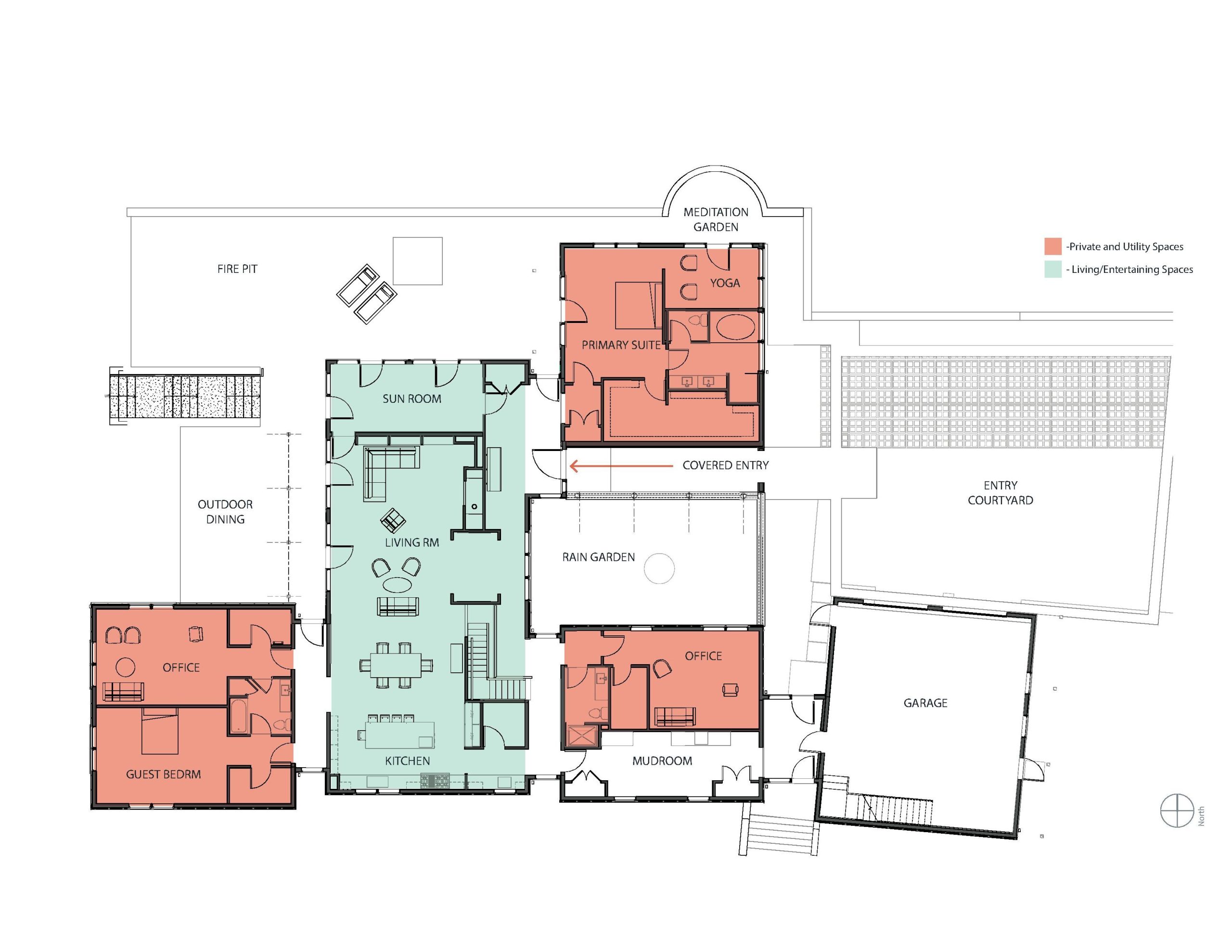
The geothermal residence features a daylight control lighting system, high performing envelope, is oriented for natural light, and has solar panels on the northern hill.
