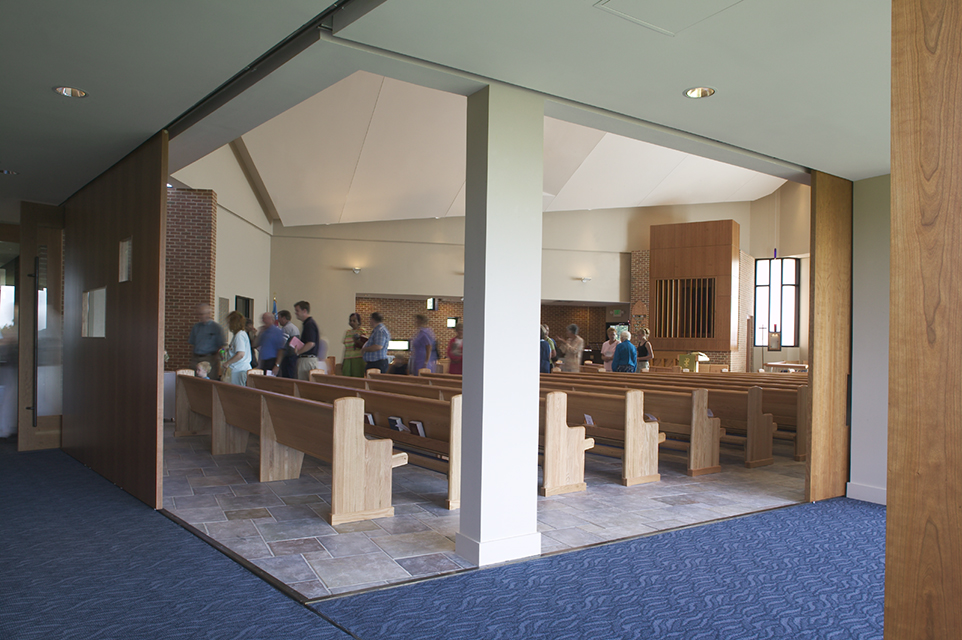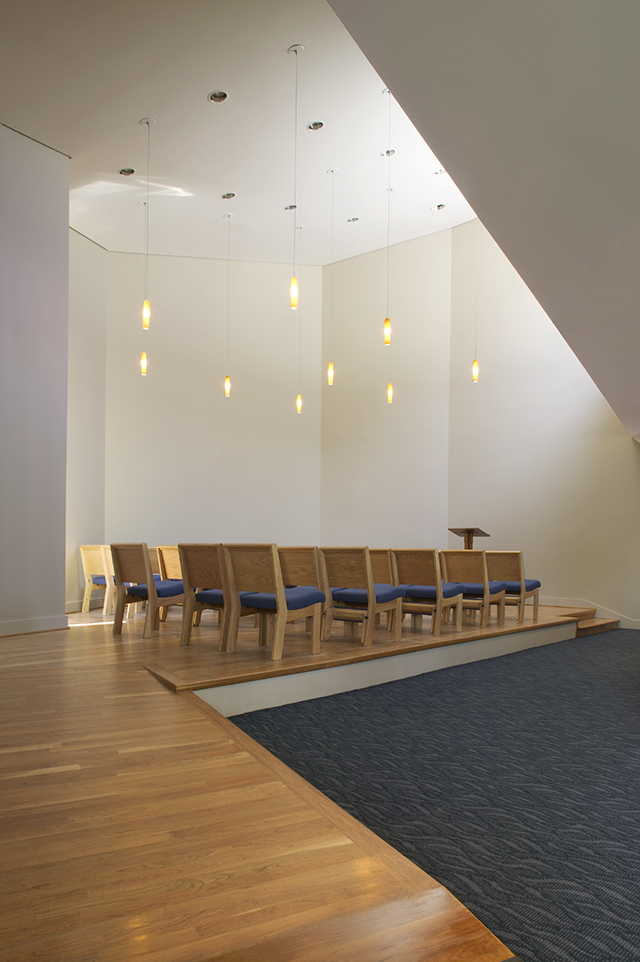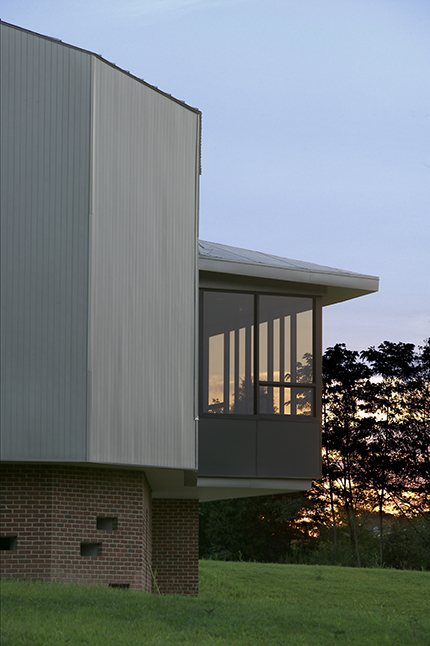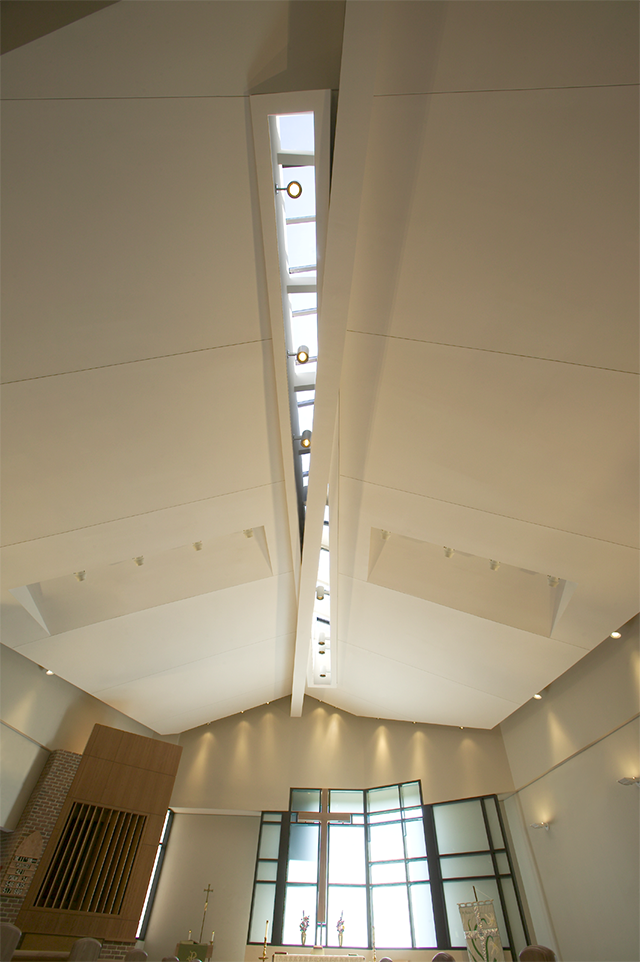St. Anne’s Episcopal Church
The design of this new 250 seat Episcopal Church and adjoining Chapel derives from three ideas, Labyrinth, Orientation, and Transformation.
Labyrinth: Seen as a metaphor for the exploration of faith, the idea of a labyrinth appears both literally and metaphorically throughout the design. The continuous spiral inward begins from the vehicular approach that was re-routed behind the existing structure, continues up the entry ramp, and ultimately leads to the worship space. Along this route are both previews and then actual views of the elements that support the key sacraments of worship; the baptistery, tabernacle, sacristy and altar. The spiral ramping down through the lower level culminates outdoors under the chapel in the columbarium. The floor of this meditative burial space is patterned in an actual labyrinth.
Orientation: The design utilizes the axis of the existing structure as well as a true eastern orientation to establish a rotation along the central aisle of the worship space. On the existing axis are the physical (temporal) elements of structure as manifested by a pronounced ridge beam, while on the symbolic (spiritual) axis are the altar and baptistery connected by a linear skylight.
Transition: Key transitions in the sequence into the worship space are registered in the ground plane through materials and elevation changes. From the moment the parishioner ascends the entry ramp and enters the bridge-like narthex they are preparing themselves for worship. To enter the main space they descend past the baptistry onto a slate floor. The tabernacle that holds the prepared hosts sits at the top of a ramp leading to the raised altar. A similar ramped sequence leads up into the small chapel.
Client
St. Anne's Episcopal Church
Location
Damascus, Maryland
Size
11,000 SF
Program
Renovation and addition to original facility
Completion
2003
Sector
Worship
Team
Internal Team: Charles Alexander, Laurie McLain, Eric Lewis
Design Team: McLain Associates, Inc. (Consultant Architect), Hencken & Gaines (Contractor), Barton Associates (MEP), Faisant Associates (Structural), Dewberry & Davis (Civil & Landscape)




