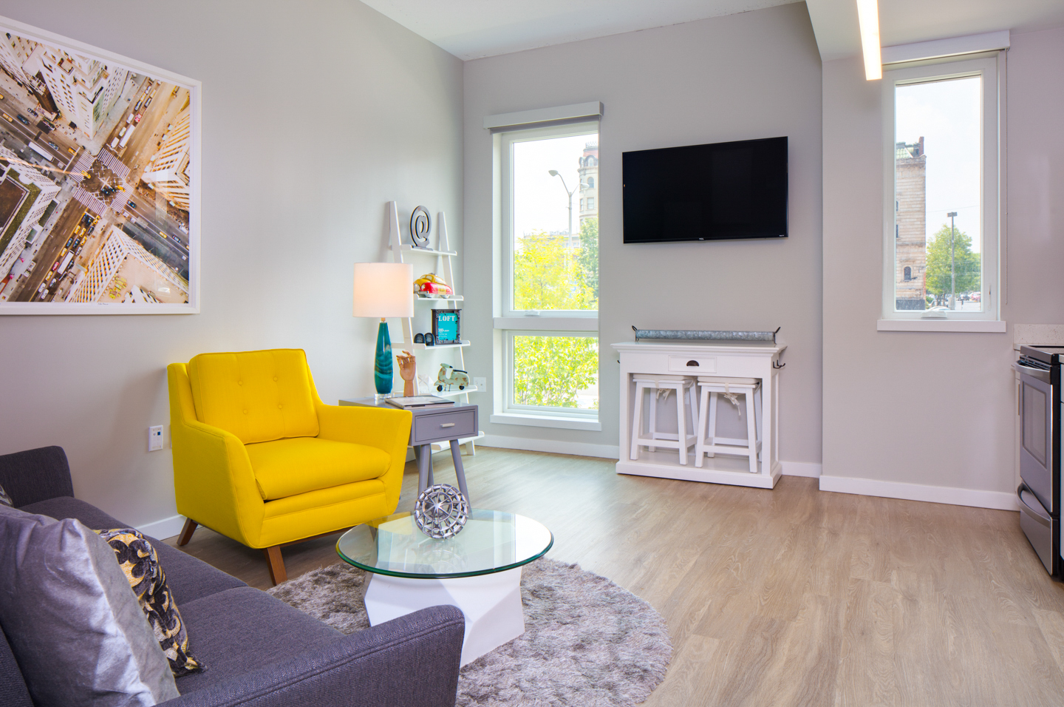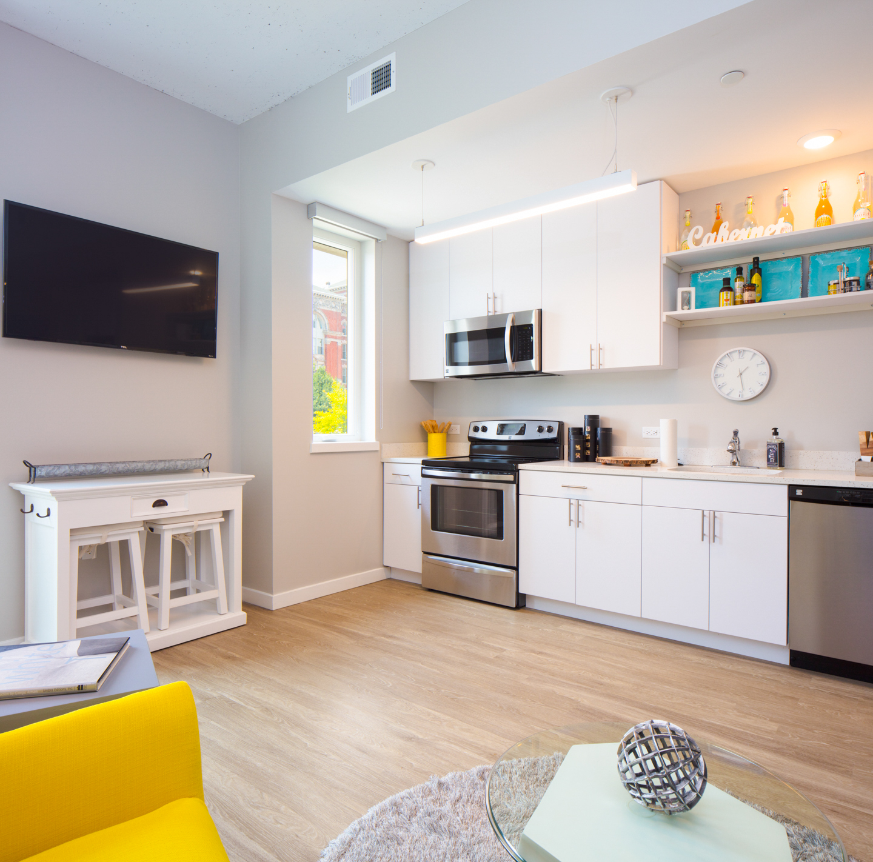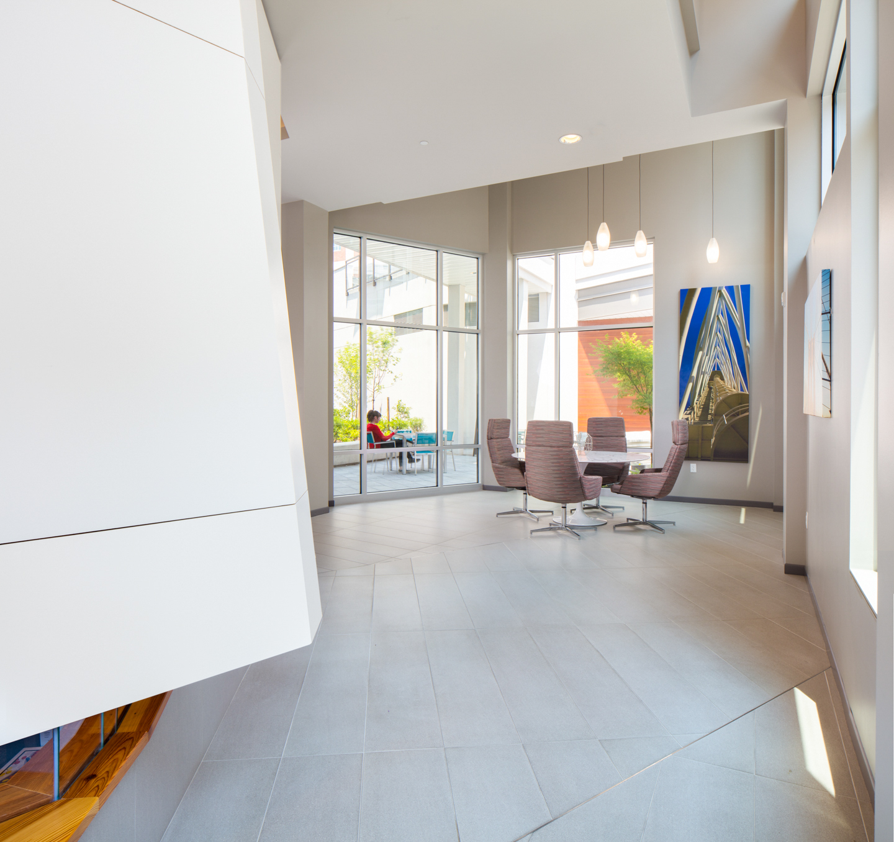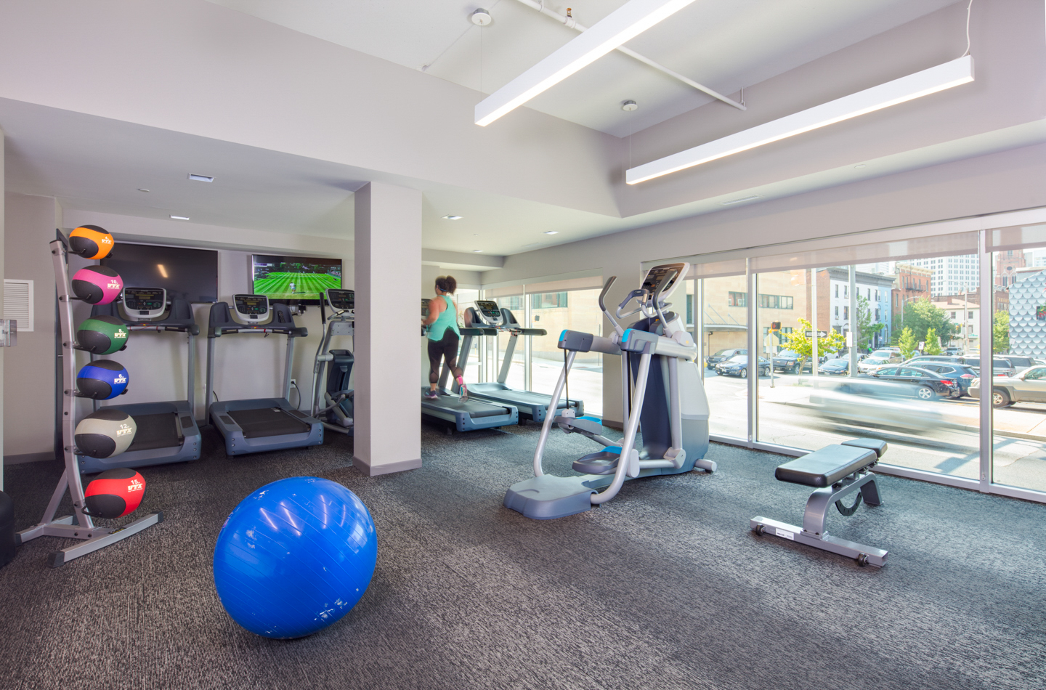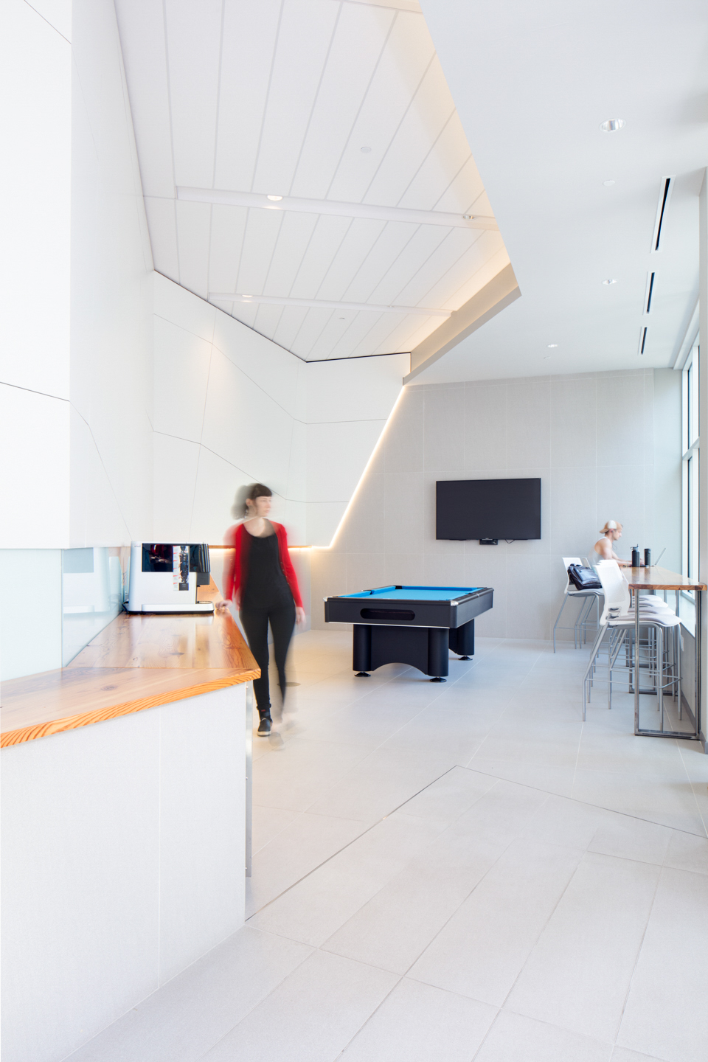500 Park Ave Apartments
Replacing a long-standing surface parking lot, 500 Park Avenue is a 153-unut rental apartment building with a retail pavilion, elevated pool, landscaped courtyard and rain garden. Located in the Mt. Vernon neighborhood in Baltimore, the building caters to young professionals and students working or studying nearby, as well as older residents looking to live near the cultural offerings of Mt. Vernon.
A primary design goal was to create smaller apartments than usually found in the market and pass the efficiency on in more affordable rents – without sacrificing livability. Innovative studio design, including stacking the living room and bedroom, accomplished this retaining an open, spacious atmosphere in the apartments. Residents also enjoy amenities programmed to meet their modern needs, like an Uber/Lyft waiting area at the front entrance, package receiving systems, a casual lounge and adjacent patio courtyard all overlooked by a fitness room. Additionally, an elevated pool deck and pool abutting Park Avenue create the ultimate urban scene.
Client
The Time Group
Location
Baltimore, Maryland
Size
149,000 SF
Program
153 Unit Apartment Complex
Completion
2019
Sector
Multi-Family + Mixed Use
Team
Internal Team: Jessica Damseaux, Patrycja Hollis, Eric Lewis, Phyllis Cook, Charles Alexander
Design Team: Kinsley Construction (Contractor), Henry Adams Consulting Engineers (MEP), Carney Engineering Group (Structural), Colbert Matz Rosenfelt (Civil), RED Sketch Landscape Architect (Landscape)
Awards
ULI Baltimore Wavemaker 2018
The dynamic lobby wraps around the geometric leasing/management office providing amenities like a ride share waiting area, a fitness room, a lounge, and an outdoor private patio. Though small in scale it sets the innovative tone for the whole product and is made visible by the extended glass walls along park avenue.
