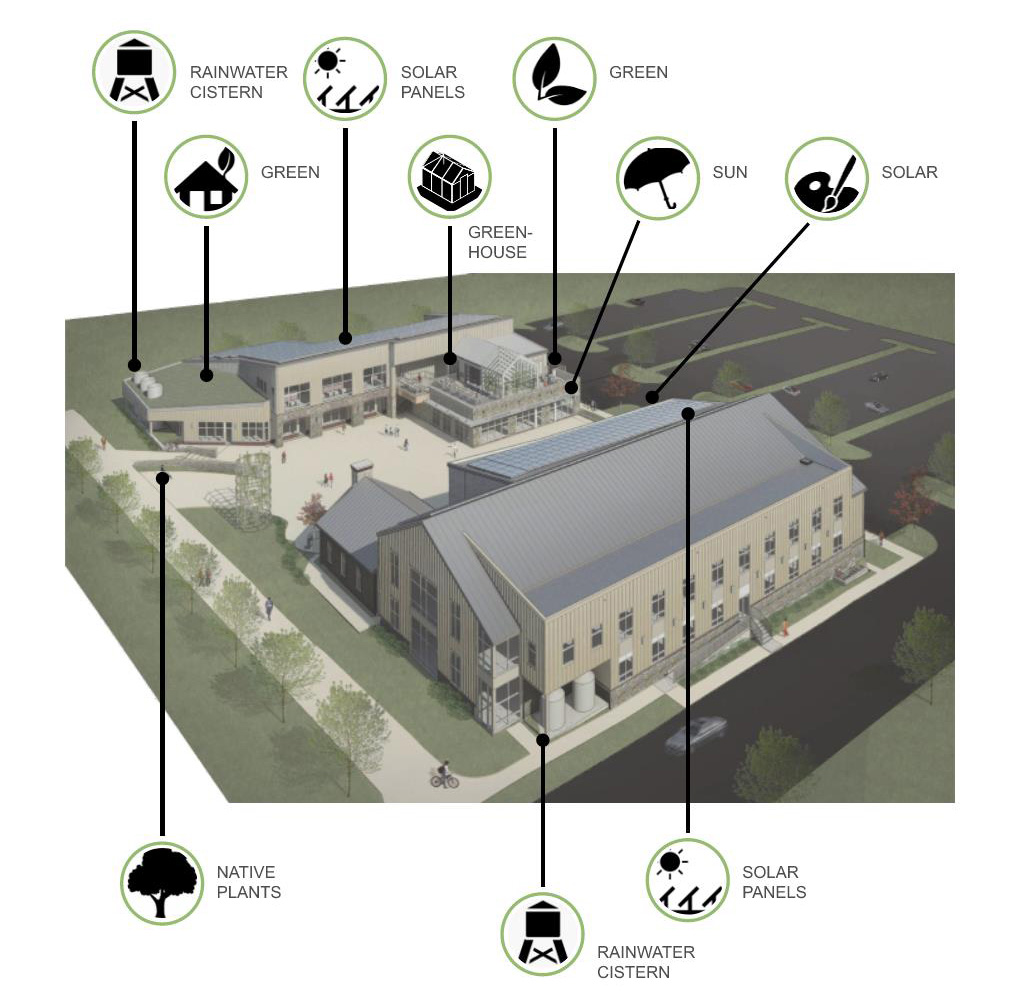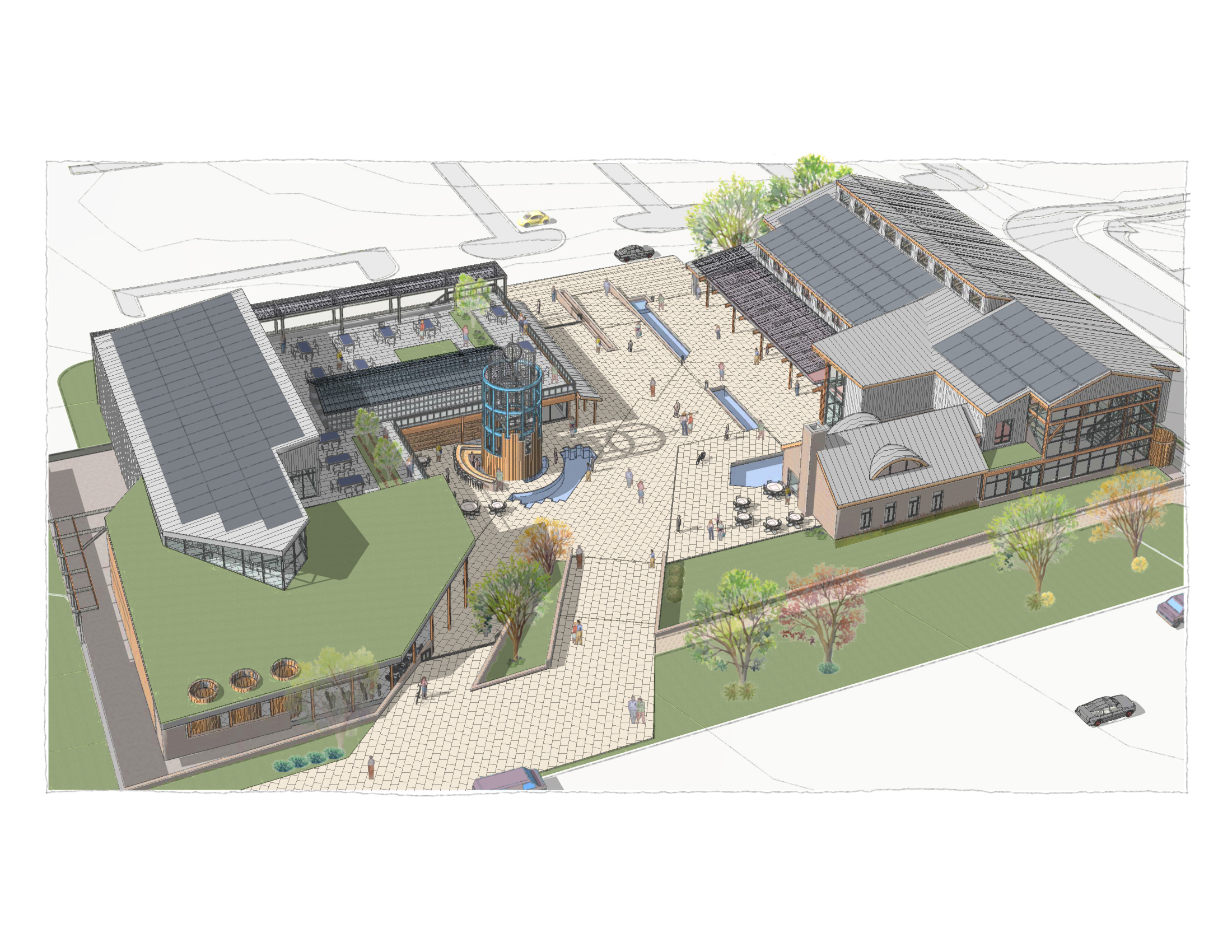Clarksville Commons
Project consists of the construction a new Mixed-Use Development at Clarksville Commons located in Clarksville, Maryland. A masterplan was developed for the rear site at Clarksville Commons and Kendall’s Hardware using the existing traffic light between these sites.
This project is for the first two structures for a large scale redevelopment of an abandoned school site in the heart of Clarksville, Maryland. Organized around a dynamic central court are two structures totaling 52,000SF that combine retail with an upper level restaurant. Designed to recall the rural character of western Howard County but with a more modern twist, the buildings will achieve a high level of sustainability. Some of the green elements become substantial design themes like the canted green roof facing Clarksville Pike as well as cedar clad cisterns integrated into both buildings. The central court is to be programed with multiple events and will ultimately form the head of a main avenue of mixed use buildings extending back into the site.
Client
GreenStone Ventures
Location
Clarksville, Maryland
Size
52,000 SF
Program
Sustainable Commercial Development
Completion
2016
Sector
Dining + Leisure
Masterplanning
Workplace
Team
Internal Team: Charles Alexander, Jessica Damseaux, Eric Lewis, Phyllis Cook
Design Team: Whiting Turner Contracting Company (Contractor), James Posey Associates (MEP), Columbia Engineering (Structural), Gutschick Little & Weber (Civil), Mahan Rykiel (Landscape)
Green Design is Good Design
Green design elements are woven throughout the property and prominently featured. Not only are they key to the functioning of the commons, they’re also a teaching opportunity for visitors.

