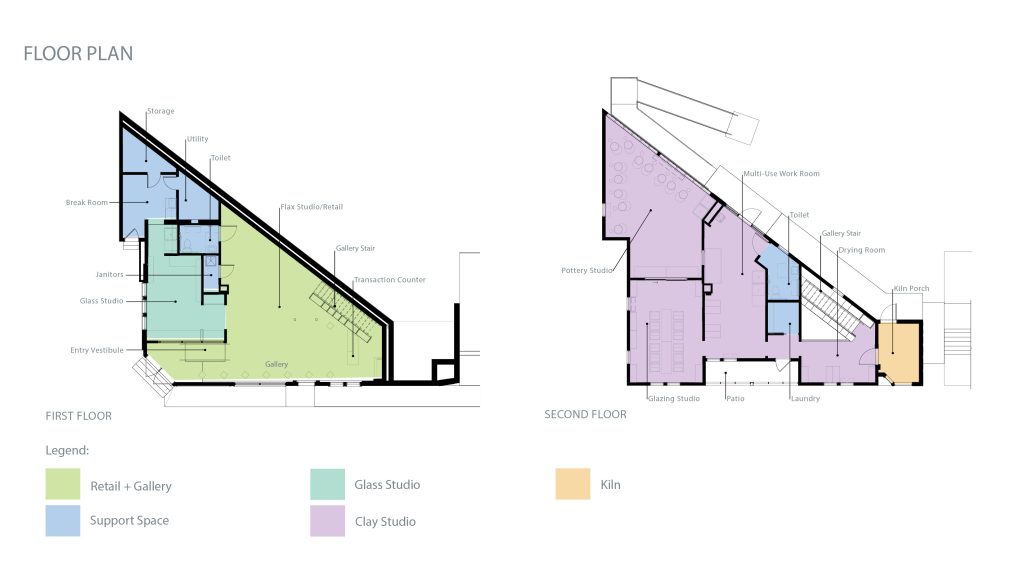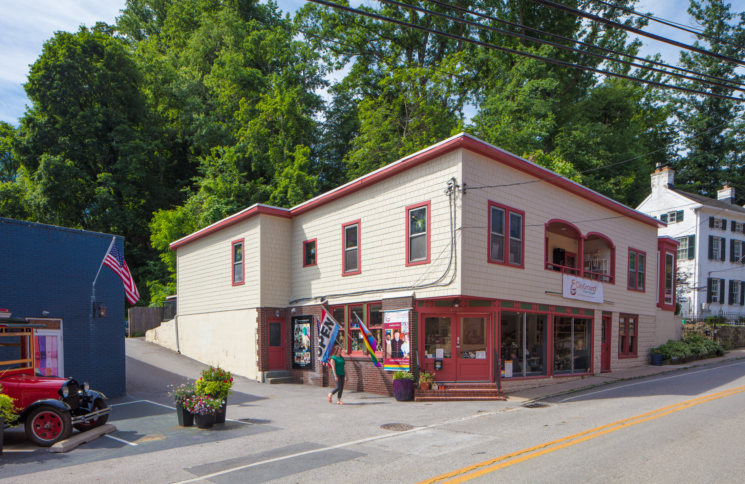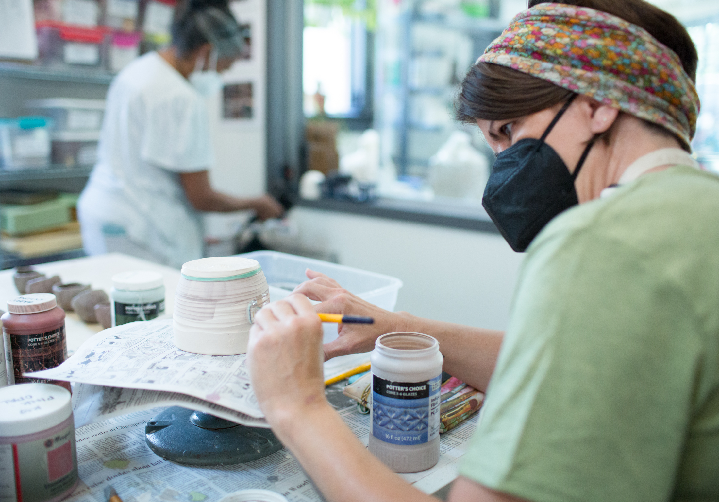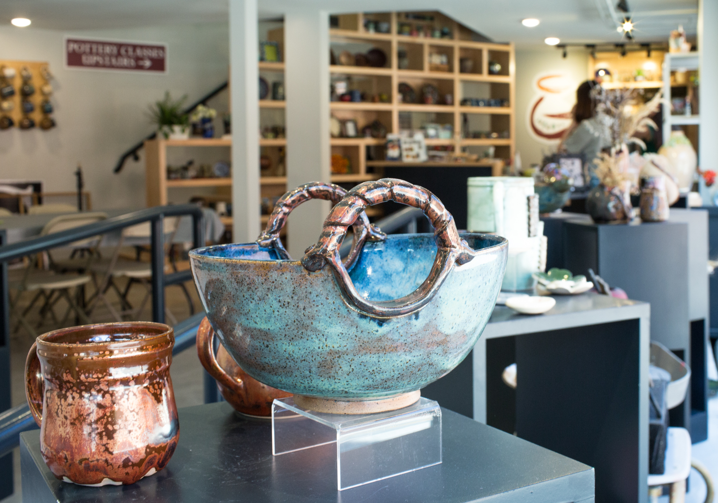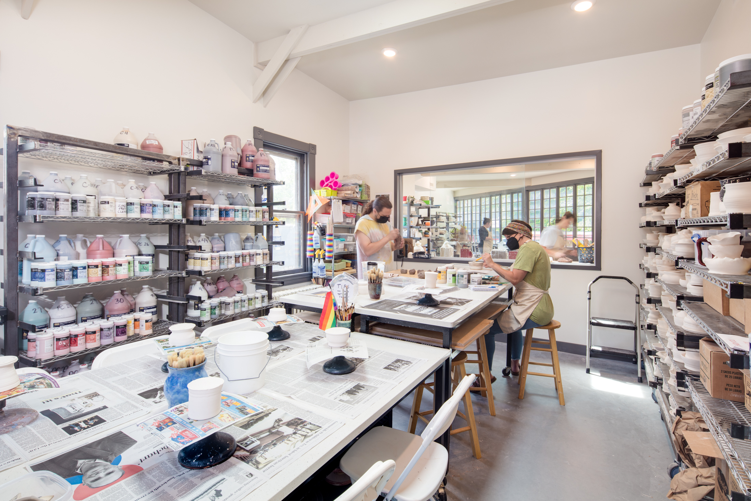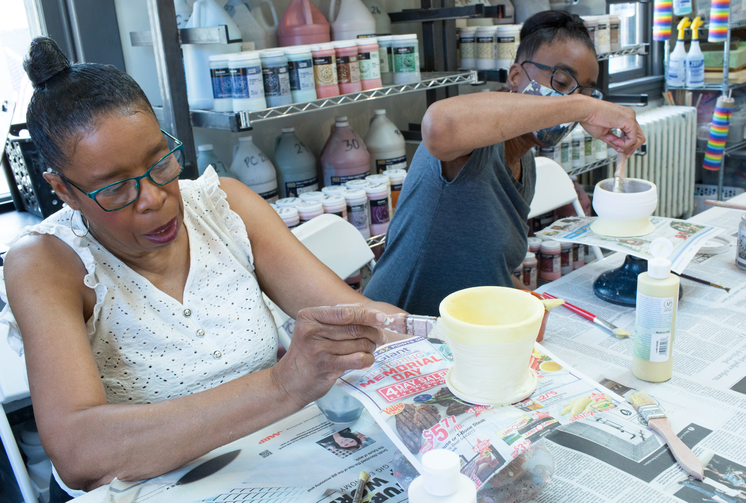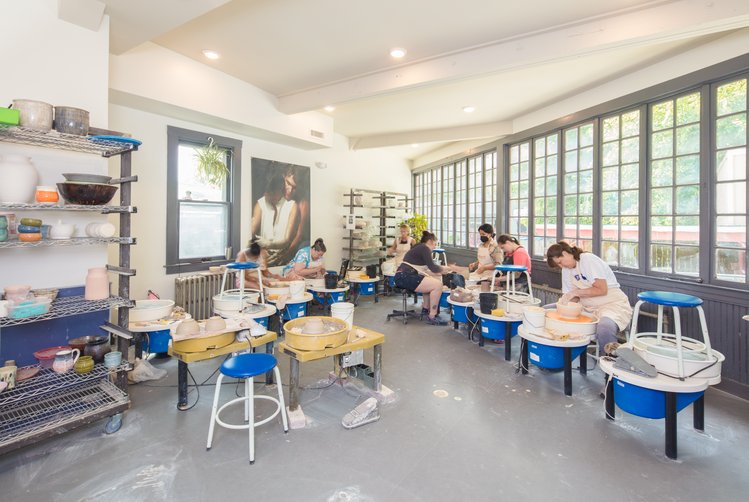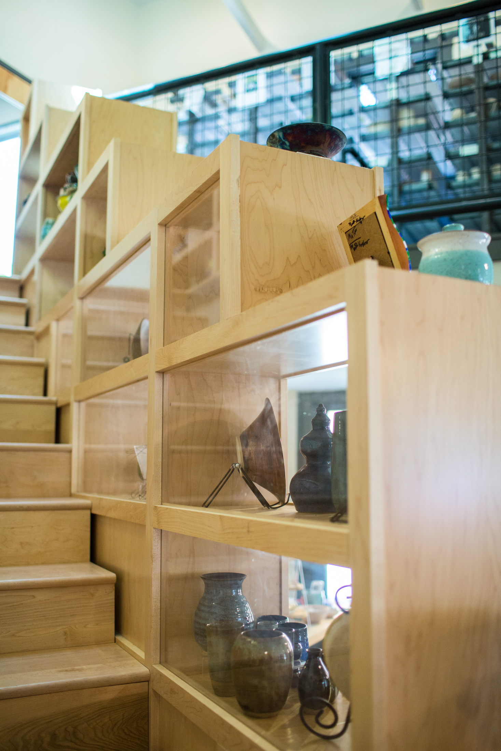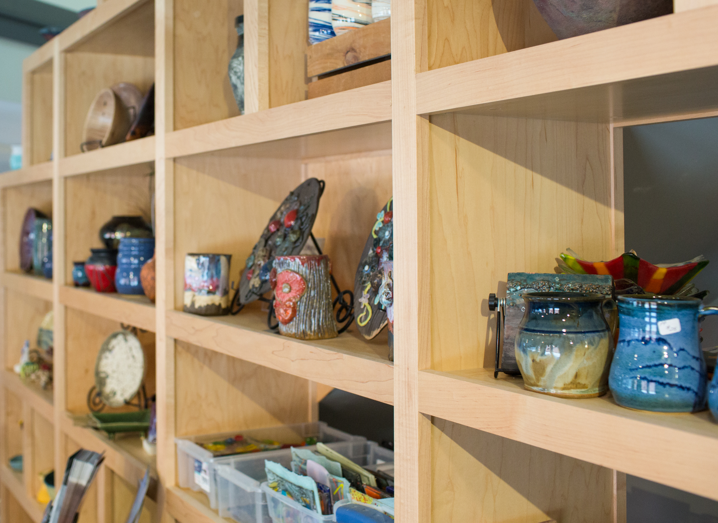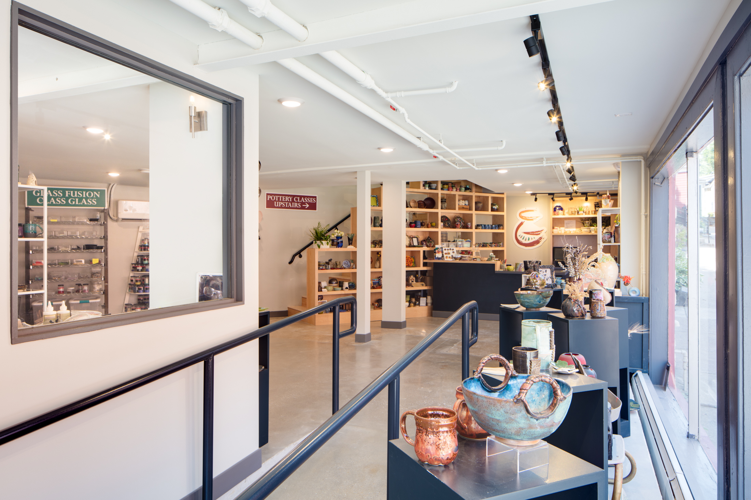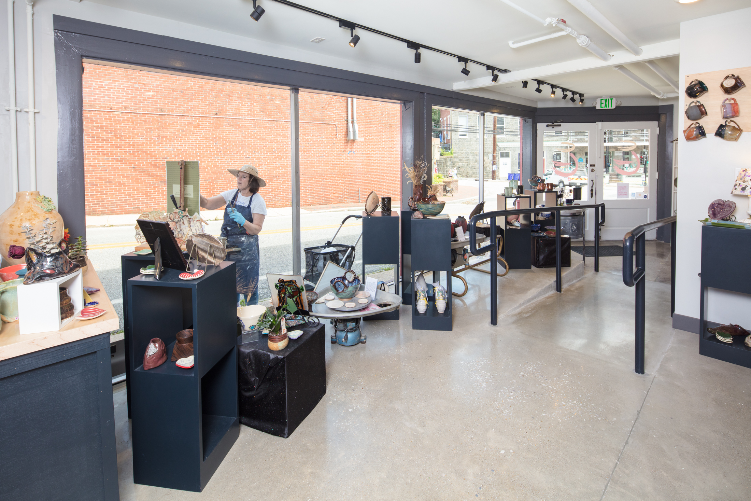Clayground
The ClayGround is the adaptive reuse of a quirky historical building in Ellicott City, MD to a modern maker space. Originally used as a
showroom for the Oldsmobile with an upstairs apartment, the 3,190sf re-imagined space now houses studios for pottery and glass work, a
retail shop, gallery and support spaces. It was designed to celebrate the work of the makers at every turn while also controlling the messier
aspects of their work. Through innovative design that favors flexibility, ClayGround is able to now host 3x as many classes within the same
volume and has quickly become an anchor for its creative community, reinforcing their credo that “anyone can be an artist.”
Located in the historic heart of Ellicott City, MD just off Main Street and Old Columbia Pike. The former automobile showroom had seen very little improvements over the years. After statewide executive orders forced the temporary
closure of many small businesses in 2020 during the pandemic, the Owners of ClayGround took advantage of that time to re-imagine their space and undergo this substantial renovation.
Their existing space was cramped and had a poorly functioning HVAC system, which would greatly reduce the number of artists who could safely utilize studios at any given time. While working inside of their existing footprint they wanted to create more flexible studio space, open up work rooms to allow students to spread out, and correct poor ventilation throughout. Utilization of natural light was also important to the overall design.
Client
Clayground
Location
Ellicott City, MD
Size
3,190 sf
Program
Retail, Offices, Clay Studios, Teaching Spaces and new HVAC + Firing spaces
Completion
2021
Sector
Educational + Cultural
Historic + Adaptive Reuse
Team
Internal Team: Charles Alexander and Grace Pak
Design Team: Skarda & Associates, Inc (Structural), JLR Design Consultants, Inc (MEP Engineering), Hencken & Gaines, Inc (GC), Karl Connolly (Photography)
Before
A More Welcoming Entrance
A Re-Organized Plan
The primary goal of the renovation was to unite the two levels of the building while opening up the spaces on each floor. This allowed for the creation of more functional purpose-built studio space. It also visually opens the building and sets up a more collaborative work environment for the artists. The renovations created 3 large flexible studio spaces with support spaces adjacent enabling ClayGround to host triple the classes. The ground floor contains the glass studio and a flexible teaching space, while the upper level houses two dedicated ceramic studios. The larger space can accommodate wheel-work and hand-building and the small space is being used for glazing, finishing and hand-building. There is now space for artists to work along side students while still allowing for social distancing when needed. Natural light now floods the space through newly added skylights and windows.
