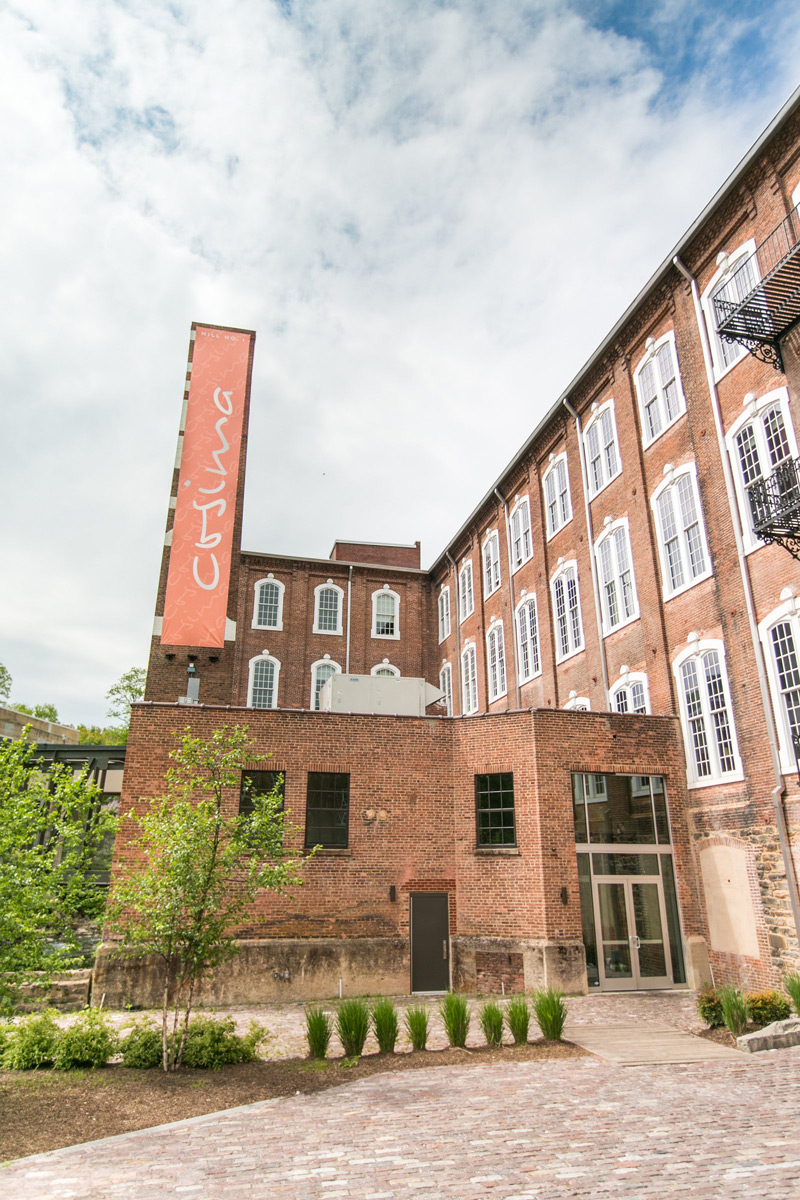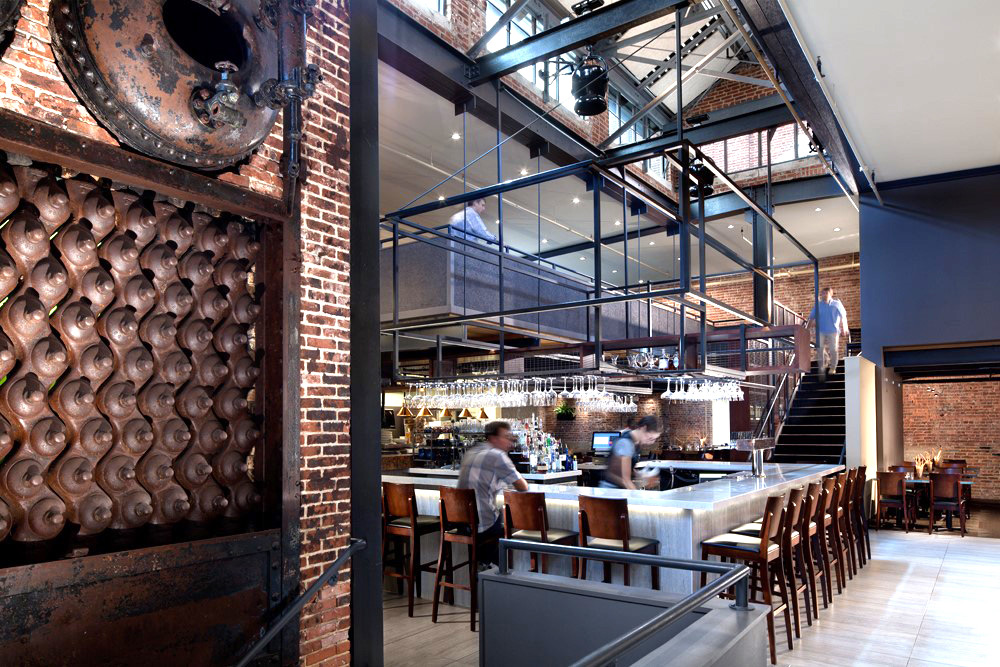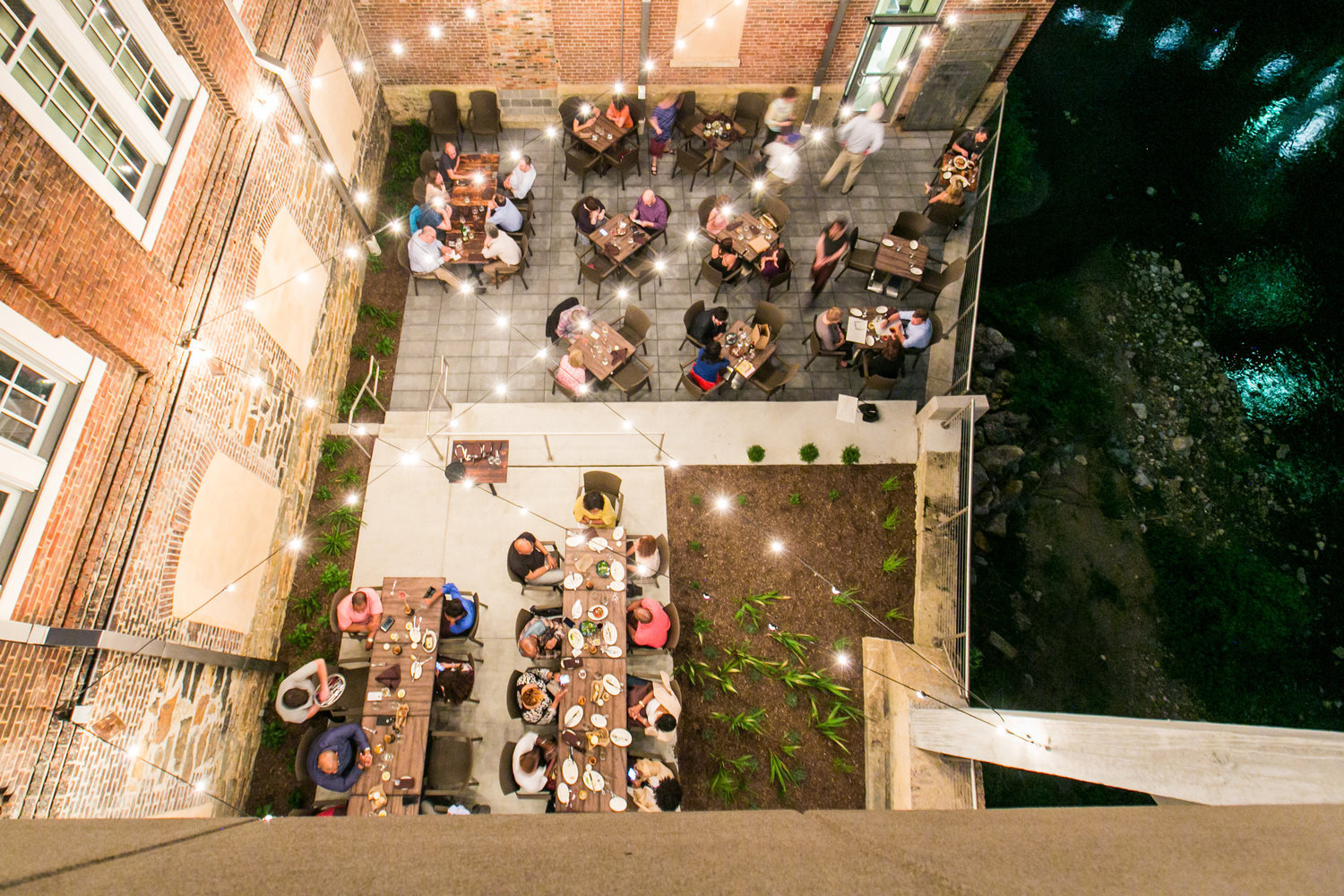Cosima at Mill No. 1
For this project, a high-end Sicilian restaurant was created within a converted boiler house of a 17th century cotton mill along the Jones Falls River. Unique historic features including a massive stone foundation wall, an existing chimney, and the remains of an early coal boiler as well as a courtyard were highlighted throughout this tall clerestory topped space. An open kitchen is combined with the bar to provide animation, warmth, and to celebrate the cooking process. More intimate seating areas have been tucked around the perimeter to allow diners to watch the action while also enjoying a quiet dining experience. The ultimate goals were achieved in creating a comfortable and rich dining experience without losing the industrial might of the building’s original use. The celebration of the textures and warmth of its materials ties it to its local past as well as to the culture that inspired its cuisine, and the fires that once powered an industry produce a more intimate fare.
Client
Donna Crivello, Alan Hirsch
Location
Baltimore, Maryland
Size
5,679 SF
Program
Adaptive reuse of historic mill building
Completion
2016
Sector
Dining + Leisure
Team
Internal Team: Charles Alexander, Eric Lewis, Patrycja Hollis
Design Team: Hencken & Gaines (Contractor), Henry Adams Consulting Engineers (MEP)
Awards
AIA Baltimore 2019
The ultimate goals were achieved in creating a comfortable experience without losing the industrial might of the buildings original use.
Before
A project revisited
Entry from the complex’s courtyard through the original doorway brings patrons in between the old boiler and the massive stone foundation of the mill. Because the whole floor of the main boiler room was raised to align with the spaces to the rear, a “pit” was created in front of the old boiler creating a popular lounging area adjacent to the bar. A continuous banquet floats in front of the stone wall and extends from the host desk to the rear of the space.


