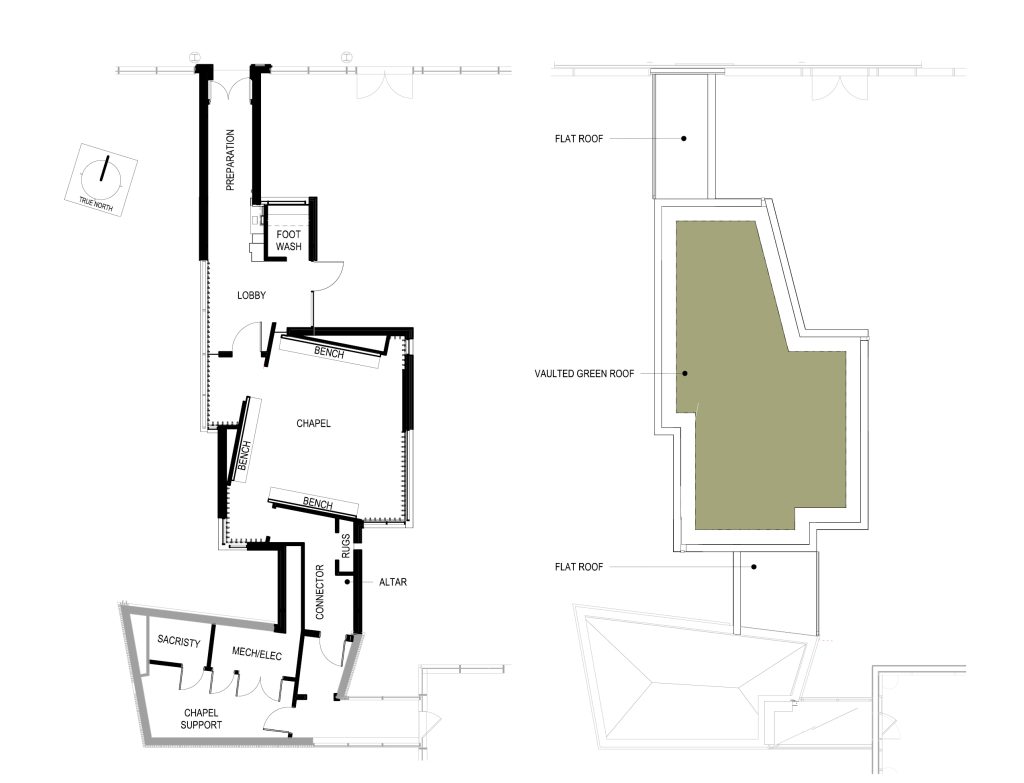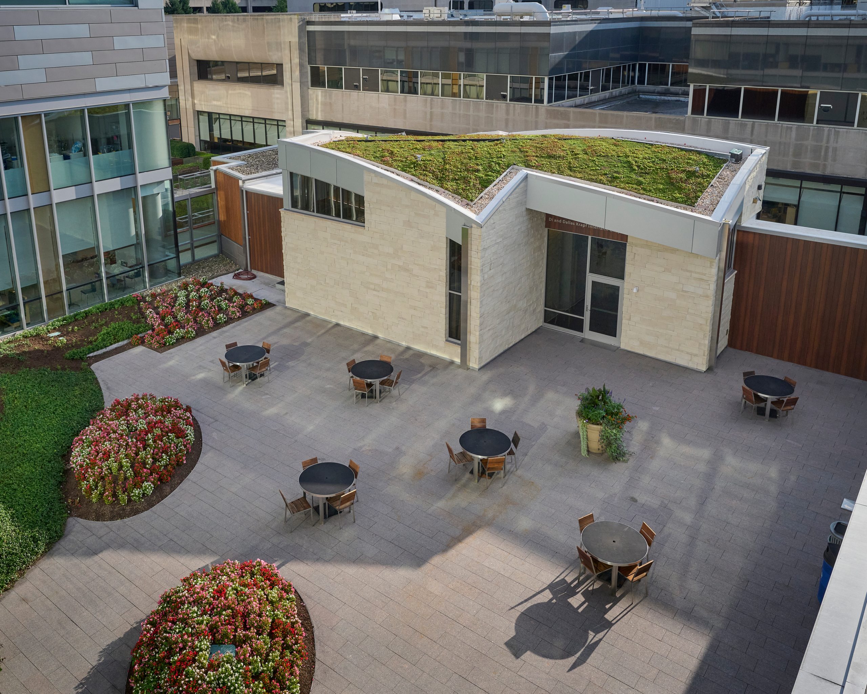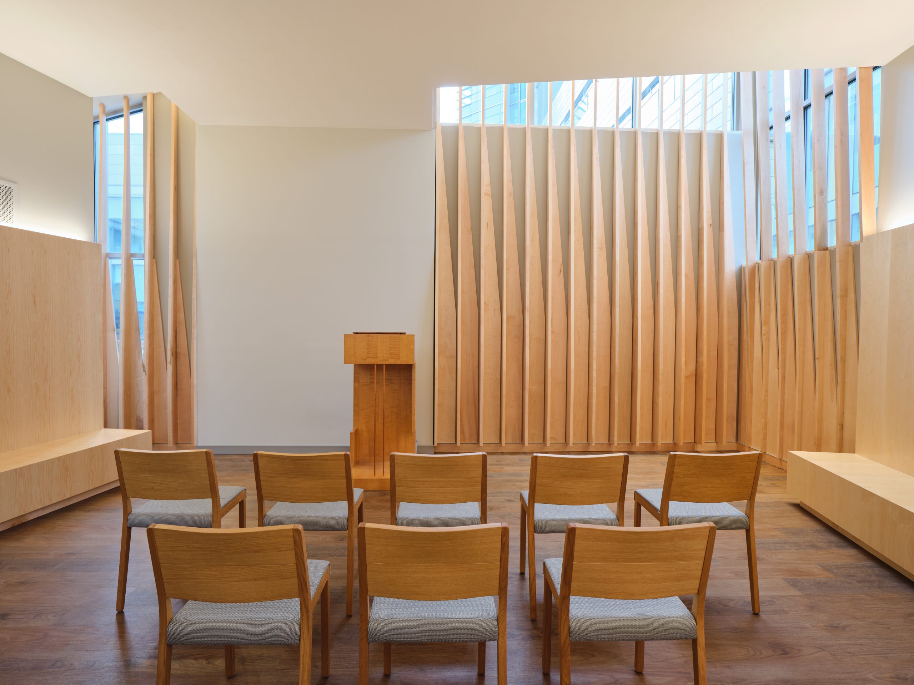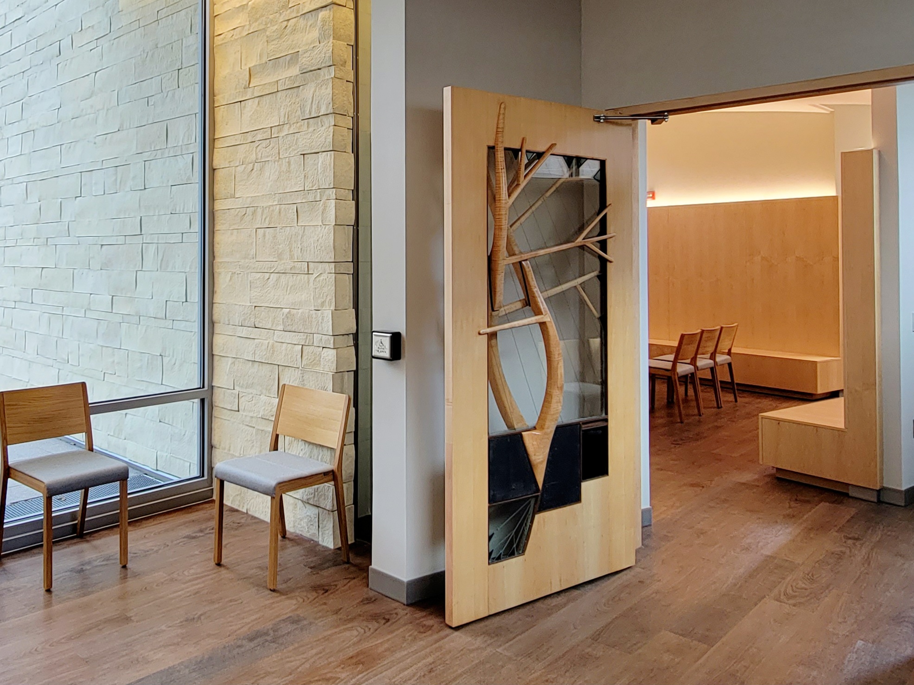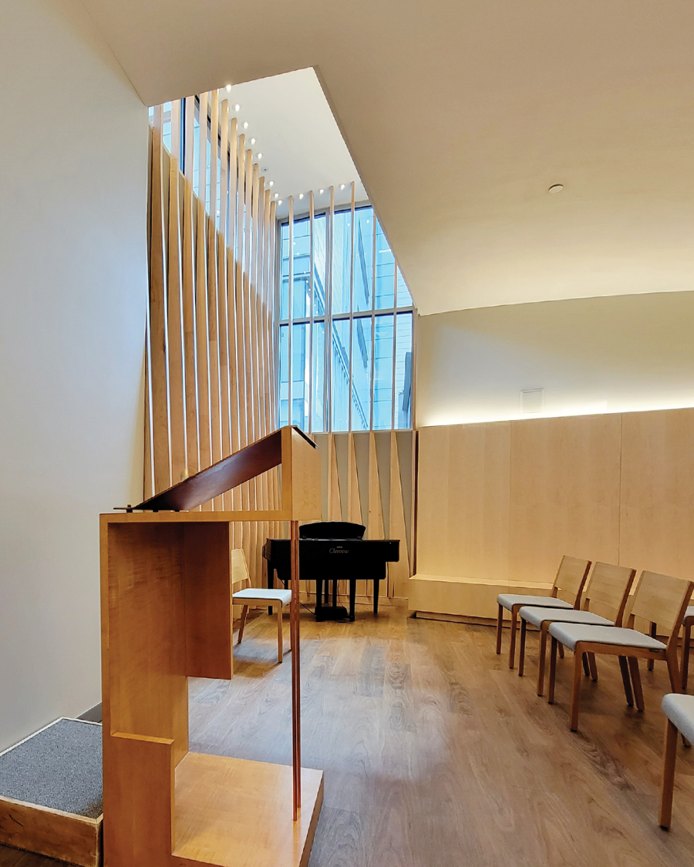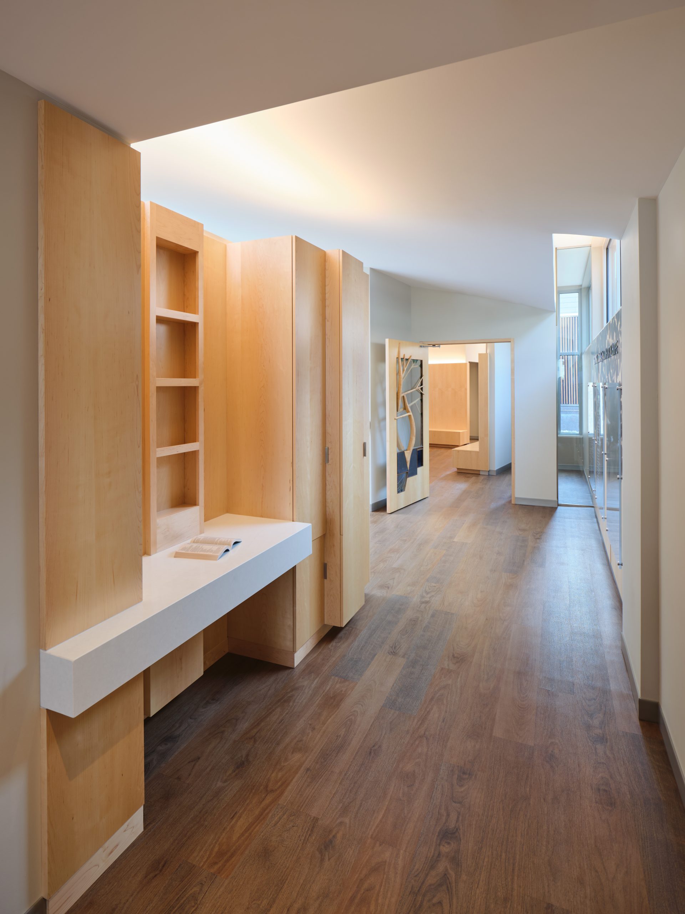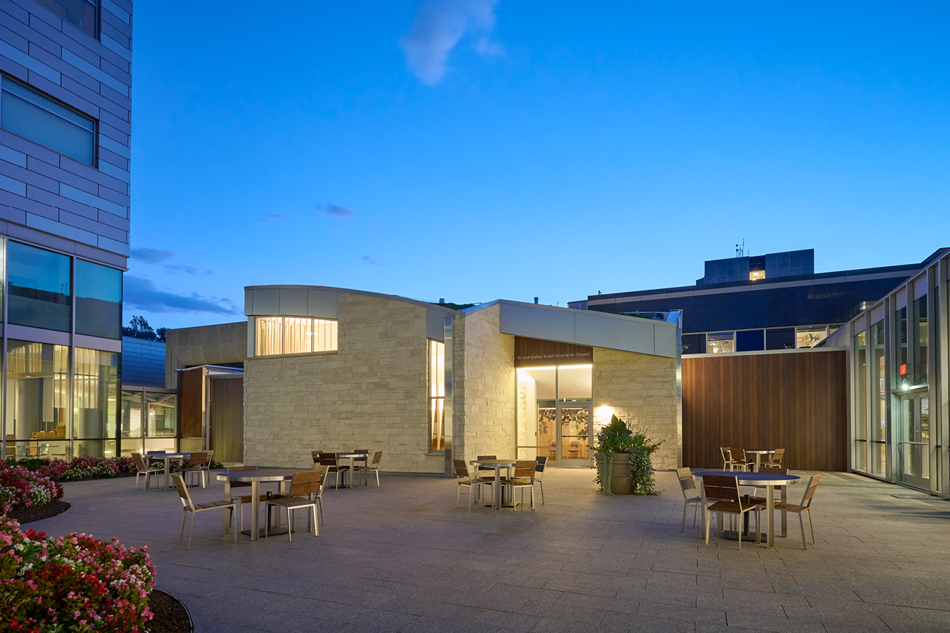Krapf Interfaith Chapel
This project is an Interfaith Chapel located in the courtyard of the Penn State Health, Milton S. Hershey Medical Center, between the corridor connector from the Main Hospital lobby and the Children’s Hospital. The Interfaith Chapel is a one-story building that bisects the courtyard and will have connections at either end to both the main hospital corridor and lobby and the Children’s Hospital. 28 years after the original project was completed Hershey Medical Center Chapel reconnected with the original architect for replacement of their interfaith chapel. Contained within the walls of the Penn State University Hospital, this interior creates a place of comfort and inspiration that “speaks to people of all faiths.” The use of universal symbolism of specific architectural elements makes the center of the chapel a neutral space that has meaning for all its visitors.
Client
Hershey Medical Penn State
Location
Hershey PA
Size
1,800 sf
Program
Chapel and support spaces
Completion
2022
Sector
Worship
Team
Internal Team: Charles Alexander, Patrycja Hollis
Design Team: Flux Studio, Ltd. (Lighting)
Daylight and Connection
The primary entrance to the Chapel is from the Main Hospital corridor. A lobby connects the entrance to the chapel proper and contains casework for books and other items as well as a small meditation/ablation space (foot wash for Muslim rites). There is also a door directly to this lobby from the courtyard. A second exit from the Chapel connects to the Children’s Hospital through the former Meditation Room, which will now be used to house the Chapel’s mechanical system as well as storage of chairs, prayer rugs, vestments, and other accessory items. The Chapel area has have both fixed seating and space for additional chairs. Wooden slats are used to filter light throughout the spaces.
